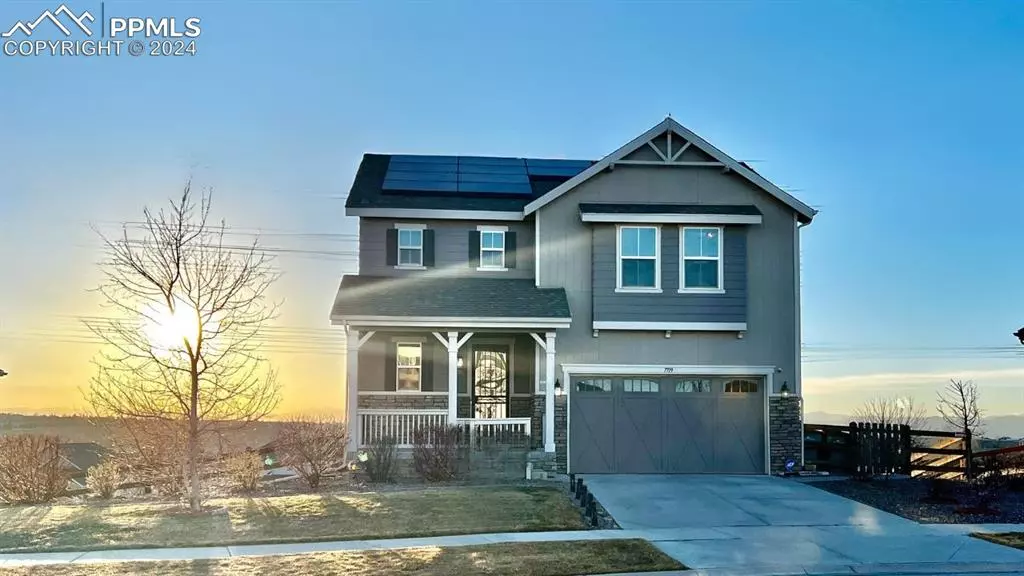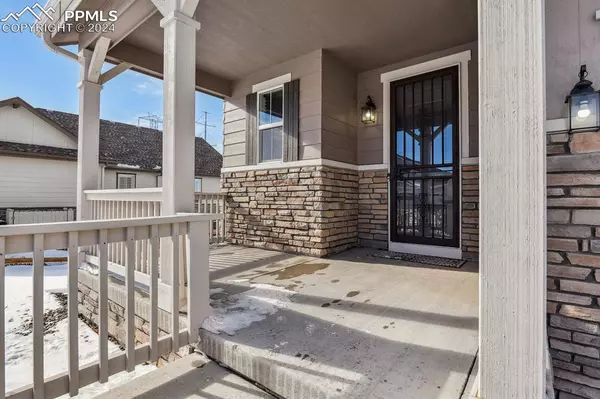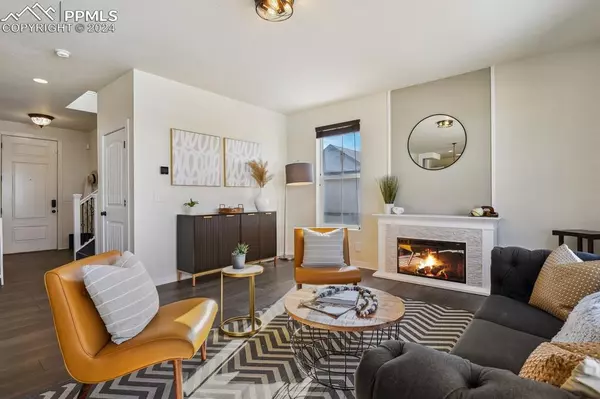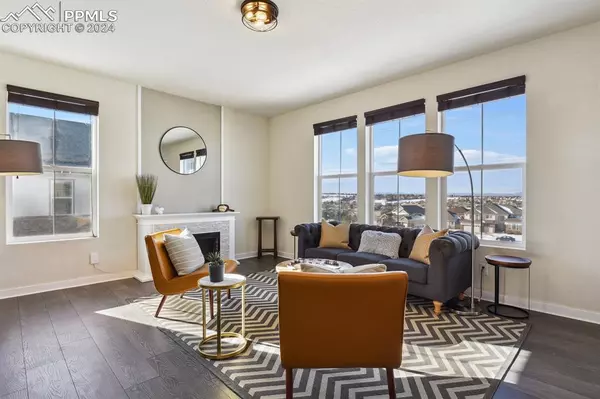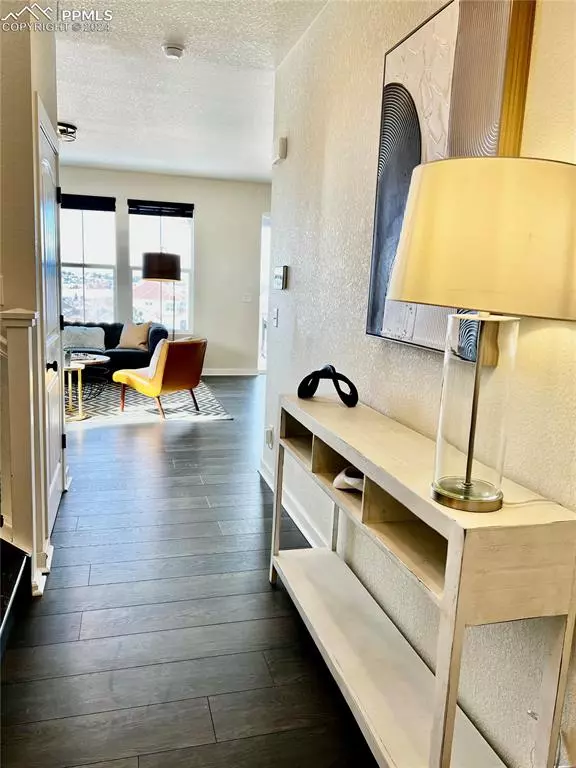$735,000
$735,000
For more information regarding the value of a property, please contact us for a free consultation.
4 Beds
4 Baths
2,690 SqFt
SOLD DATE : 04/29/2024
Key Details
Sold Price $735,000
Property Type Single Family Home
Sub Type Single Family
Listing Status Sold
Purchase Type For Sale
Square Footage 2,690 sqft
Price per Sqft $273
MLS Listing ID 8285523
Sold Date 04/29/24
Style 2 Story
Bedrooms 4
Full Baths 3
Half Baths 1
Construction Status Existing Home
HOA Fees $70/mo
HOA Y/N Yes
Year Built 2017
Annual Tax Amount $2,675
Tax Year 2022
Lot Size 7,984 Sqft
Property Description
Welcome to your dream home! Move-in ready. Brand New Roof! This beautiful 4-bedroom 3 ½ bath is the perfect place! This stunning home boasts a unique mountain view and a fully finished walkout basement. The main floor boasts an open living space bathed in natural light. The heart of this home is the stunning kitchen, which has quartz countertops, stainless steel appliances, a gas range stove, and a generously sized island with extra cabinets underneath that make this kitchen a focal point for meal prep and hosting gatherings. Upstairs, you will find a primary suite, light and bright, with large windows and a large walk-in closet. Moreover, it has a large loft, two additional bedrooms, a full bath, and a laundry room. If this isn’t enough living space for you, check out the finished walkout basement that offers another bedroom and a full bathroom. This neighborhood also has one of the lowest tax rates in the surrounding area. Your private oasis awaits! Outdoor spaces, emphasizing the deck, large stamped concrete patio, and landscaping. Wake up to this view every morning! Live in a vibrant and welcoming community! Don't miss out on this amazing opportunity to make this beautiful home yours. A short walk away from parks, open spaces, trails, shopping, and DIA, Not to mention the highly sought-after Cherry Creek School District.
Location
State CO
County Arapahoe
Area Timber Ridge
Interior
Cooling Central Air
Flooring Tile, Wood
Fireplaces Number 1
Fireplaces Type Free-standing, Main Level
Laundry Upper
Exterior
Garage Attached
Garage Spaces 2.0
Fence All
Utilities Available Cable Available, Electricity Available, Natural Gas Available, Solar
Roof Type Composite Shingle
Building
Lot Description Backs to Open Space, Mountain View
Foundation Full Basement, Walk Out
Water Assoc/Distr
Level or Stories 2 Story
Finished Basement 100
Structure Type Concrete,Stone
Construction Status Existing Home
Schools
School District Cherry Creek-5
Others
Special Listing Condition Not Applicable
Read Less Info
Want to know what your home might be worth? Contact us for a FREE valuation!

Our team is ready to help you sell your home for the highest possible price ASAP



