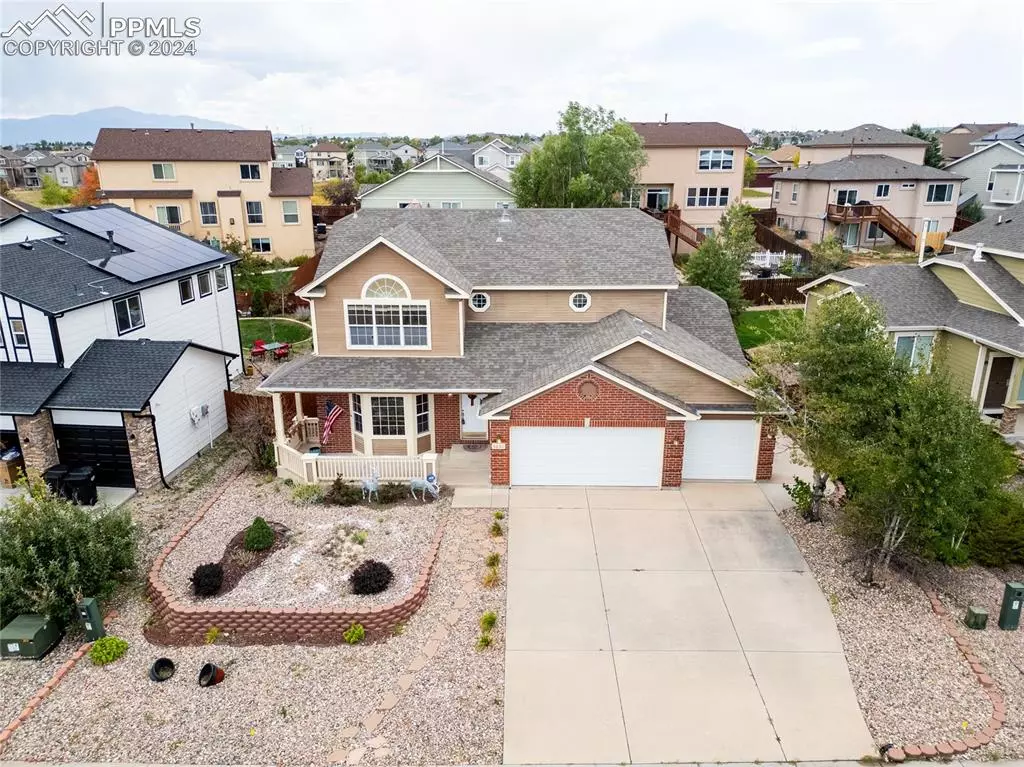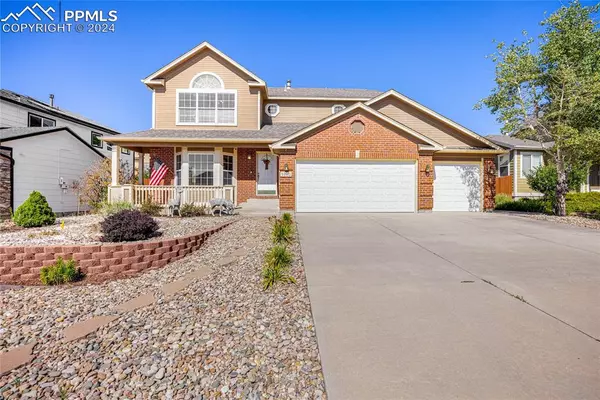
5 Beds
4 Baths
3,940 SqFt
5 Beds
4 Baths
3,940 SqFt
OPEN HOUSE
Sat Nov 23, 11:00am - 2:00pm
Key Details
Property Type Single Family Home
Sub Type Single Family
Listing Status Active
Purchase Type For Sale
Square Footage 3,940 sqft
Price per Sqft $168
MLS Listing ID 1178480
Style 2 Story
Bedrooms 5
Full Baths 2
Half Baths 1
Three Quarter Bath 1
Construction Status Existing Home
HOA Fees $187/ann
HOA Y/N Yes
Year Built 2004
Annual Tax Amount $2,818
Tax Year 2022
Lot Size 7,299 Sqft
Property Description
Location
State CO
County El Paso
Area Meridian Ranch
Interior
Interior Features 5-Pc Bath, 9Ft + Ceilings, Crown Molding, French Doors, Vaulted Ceilings
Cooling Central Air
Flooring Carpet, Wood, Wood Laminate
Fireplaces Number 1
Fireplaces Type Gas, Main Level, One
Laundry Main
Exterior
Garage Attached
Garage Spaces 3.0
Fence All
Community Features Dog Park, Fitness Center, Golf Course, Hiking or Biking Trails, Lake/Pond, Parks or Open Space, Playground Area, Pool
Utilities Available Cable Connected, Electricity Connected, Natural Gas Connected, Telephone
Roof Type Composite Shingle
Building
Lot Description Hillside
Foundation Full Basement
Water Municipal
Level or Stories 2 Story
Finished Basement 92
Structure Type Frame
Construction Status Existing Home
Schools
Middle Schools Falcon
High Schools Falcon
School District Falcon-49
Others
Miscellaneous High Speed Internet Avail.,HOA Required $,Kitchen Pantry,Security System
Special Listing Condition Not Applicable








