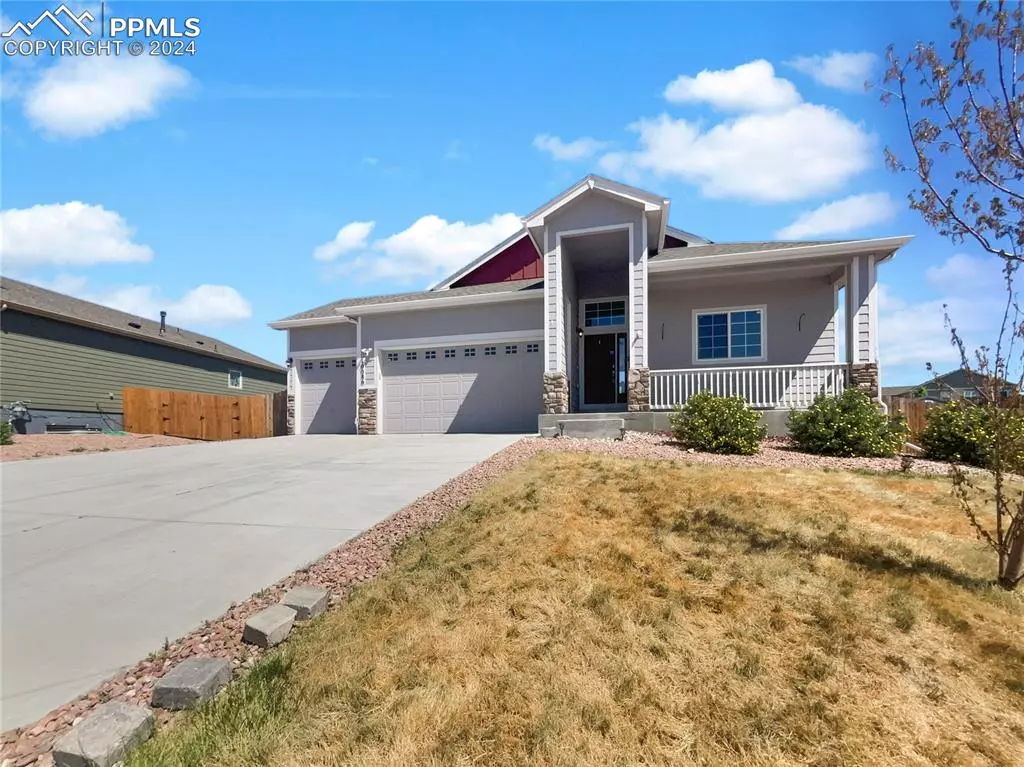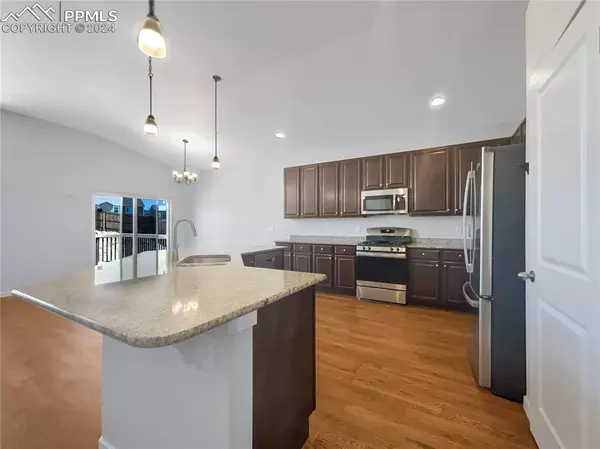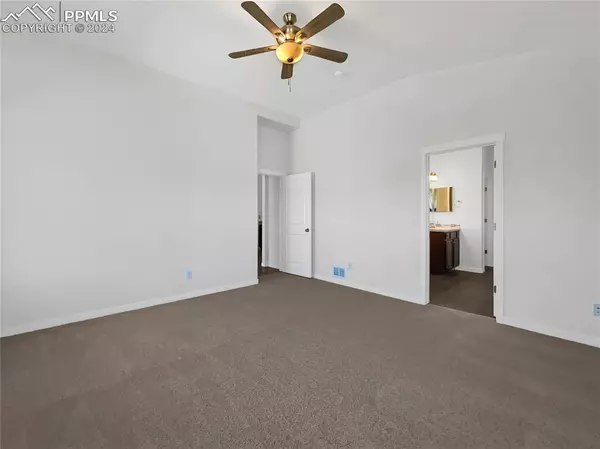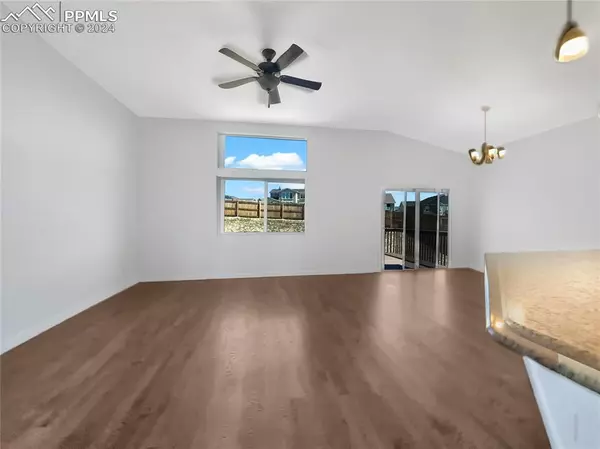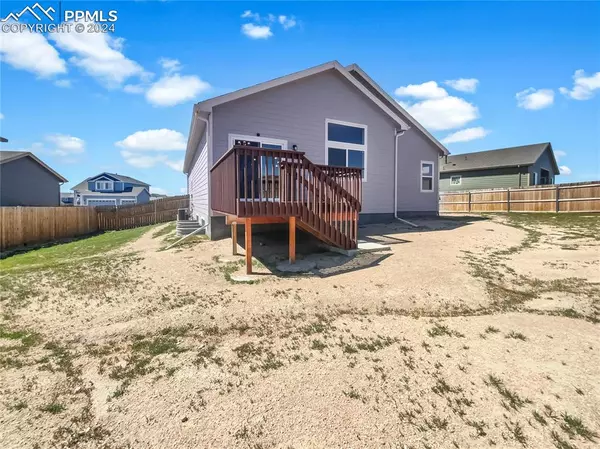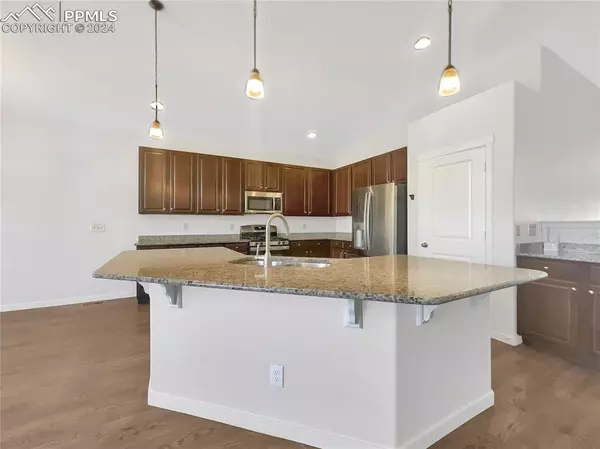
5 Beds
3 Baths
3,174 SqFt
5 Beds
3 Baths
3,174 SqFt
OPEN HOUSE
Sun Nov 24, 8:00am - 7:00pm
Mon Nov 25, 8:00am - 7:00pm
Tue Nov 26, 8:00am - 7:00pm
Wed Nov 27, 8:00am - 7:00pm
Thu Nov 28, 8:00am - 7:00pm
Fri Nov 29, 8:00am - 7:00pm
Key Details
Property Type Single Family Home
Sub Type Single Family
Listing Status Active
Purchase Type For Sale
Square Footage 3,174 sqft
Price per Sqft $176
MLS Listing ID 8216853
Style Ranch
Bedrooms 5
Full Baths 3
Construction Status Existing Home
HOA Y/N No
Year Built 2020
Annual Tax Amount $3,996
Tax Year 2022
Lot Size 0.323 Acres
Property Description
Location
State CO
County El Paso
Area Paint Brush Hills
Interior
Cooling Central Air
Flooring Carpet, Wood Laminate
Exterior
Garage Attached
Garage Spaces 3.0
Utilities Available Electricity Connected, Natural Gas Available
Roof Type Composite Shingle
Building
Lot Description Level
Foundation Partial Basement
Water Municipal
Level or Stories Ranch
Finished Basement 27
Structure Type Framed on Lot
Construction Status Existing Home
Schools
Middle Schools Falcon
High Schools Falcon
School District Falcon-49
Others
Special Listing Condition Addenda Required



