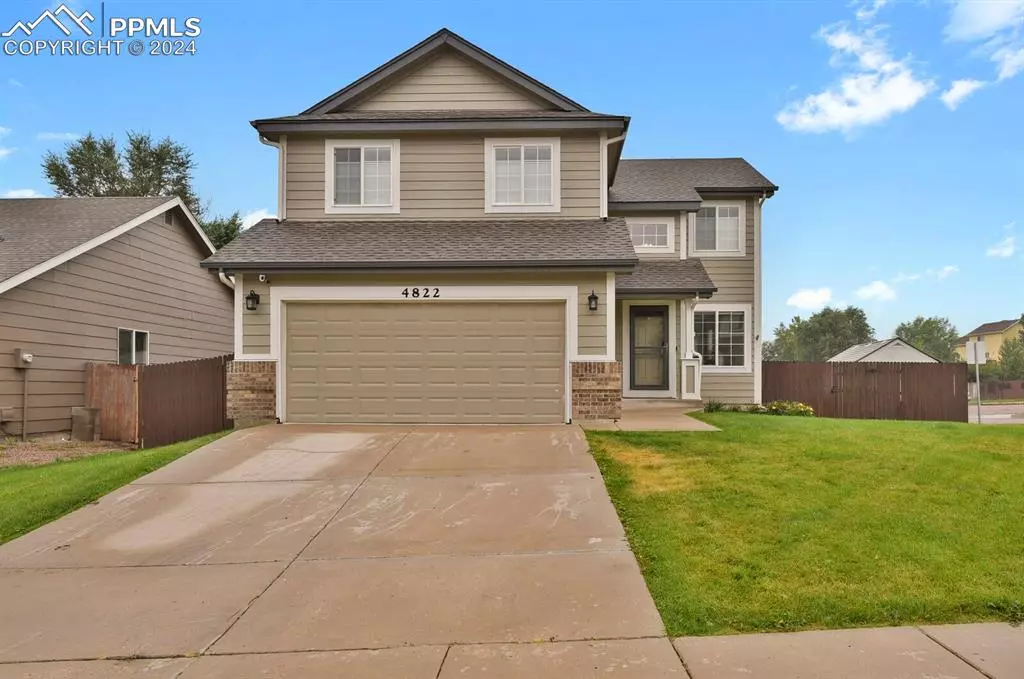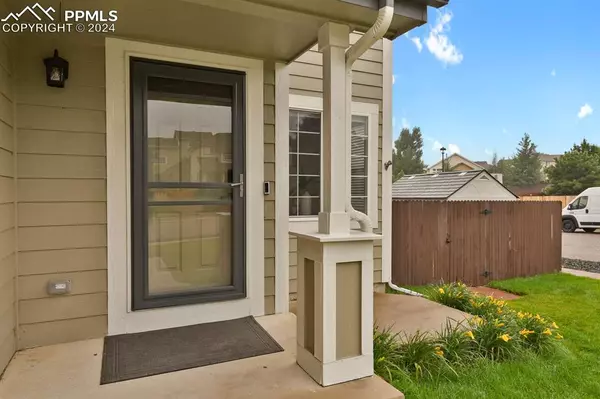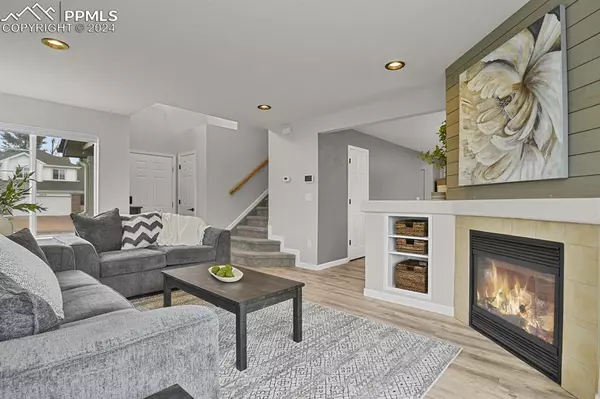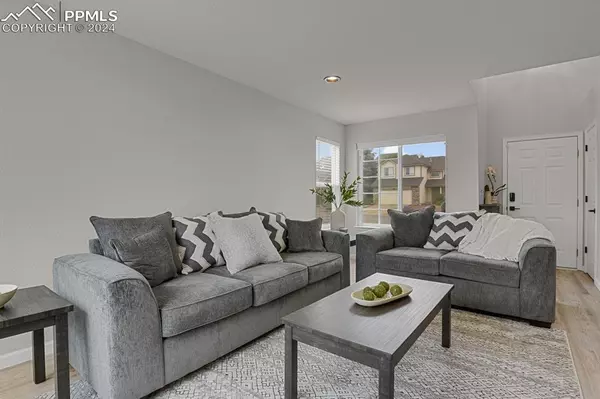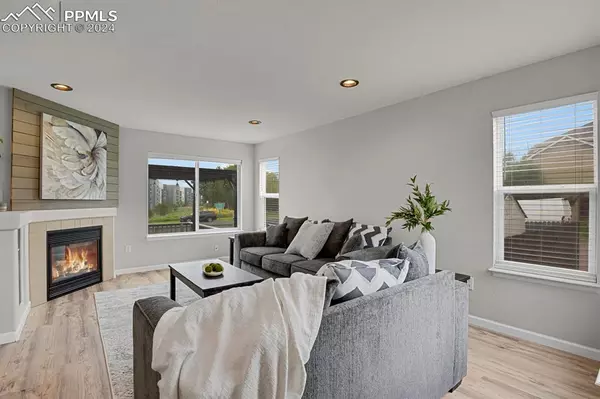$505,000
$500,000
1.0%For more information regarding the value of a property, please contact us for a free consultation.
3 Beds
4 Baths
2,319 SqFt
SOLD DATE : 09/24/2024
Key Details
Sold Price $505,000
Property Type Single Family Home
Sub Type Single Family
Listing Status Sold
Purchase Type For Sale
Square Footage 2,319 sqft
Price per Sqft $217
MLS Listing ID 3687276
Sold Date 09/24/24
Style 2 Story
Bedrooms 3
Full Baths 2
Half Baths 1
Three Quarter Bath 1
Construction Status Existing Home
HOA Y/N No
Year Built 2000
Annual Tax Amount $1,579
Tax Year 2022
Lot Size 8,405 Sqft
Property Description
Don't miss out on this move-in ready corner lot property! It is ideally located, close to shopping, dining, and within walking distance to live baseball or soccer games. Natural light floods the space, highlighting the home’s warm and welcoming ambiance. The house has been recently remodeled and boasts a range of amenities, including water and scratch-resistant laminate flooring throughout all three levels. The kitchen is elegantly designed with granite countertops, a gas stove, and a center island. You can choose to eat in the oversized nook or step out of the French doors onto outdoor paradise , the 15'x 14' deck or 18'x12' concrete patio with a gazebo is a perfect spot to enjoy some sun or a nice cool evening . Upstairs, the primary bedroom features a 5 piece bathroom that includes a standalone jetted tub for relaxation and a huge walk-in closet that includes the top level or your own washer & dryer hookup . Additionally, the upstairs includes two more bedrooms and a full bath. The finished basement with a flex space is perfect for relaxing or as a private area for an additional family member , extra storage area in the included shed to give you more room in the garage. The seller has taken care of all the hard work - all you need to do is call the movers and enjoy. this property offers a fantastic opportunity to gain equity from day one , schedule your showing today and start envisioning your new home.
Location
State CO
County El Paso
Area Stetson Hills
Interior
Interior Features 5-Pc Bath, French Doors
Cooling Central Air
Flooring Wood Laminate
Fireplaces Number 1
Fireplaces Type Gas
Laundry Main, Upper
Exterior
Garage Attached
Garage Spaces 2.0
Fence Rear
Community Features Shops
Utilities Available Cable Available, Electricity Available, Electricity Connected, Natural Gas Available, Natural Gas Connected
Roof Type Composite Shingle
Building
Lot Description See Prop Desc Remarks
Foundation Full Basement
Builder Name U.S. Home Corp
Water Municipal
Level or Stories 2 Story
Finished Basement 90
Structure Type Framed on Lot
Construction Status Existing Home
Schools
School District Falcon-49
Others
Special Listing Condition Not Applicable
Read Less Info
Want to know what your home might be worth? Contact us for a FREE valuation!
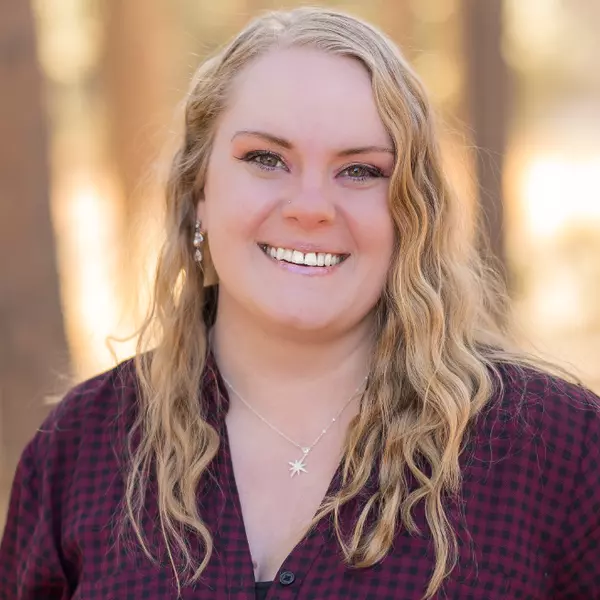
Our team is ready to help you sell your home for the highest possible price ASAP



