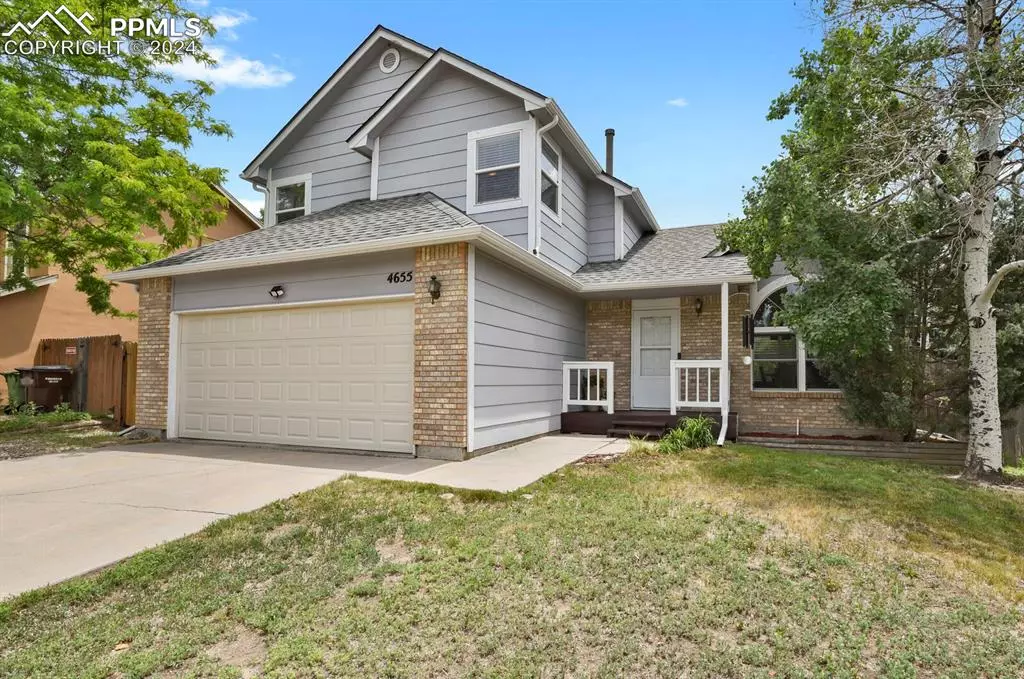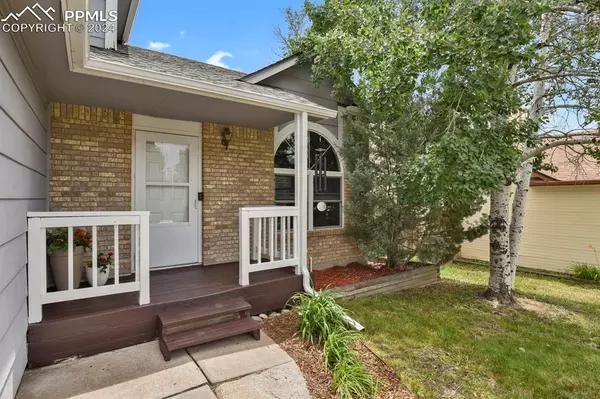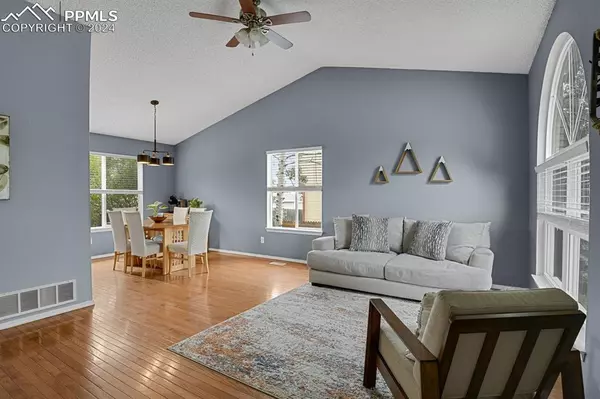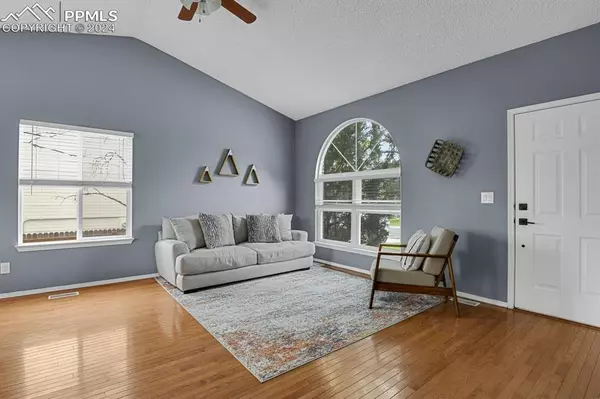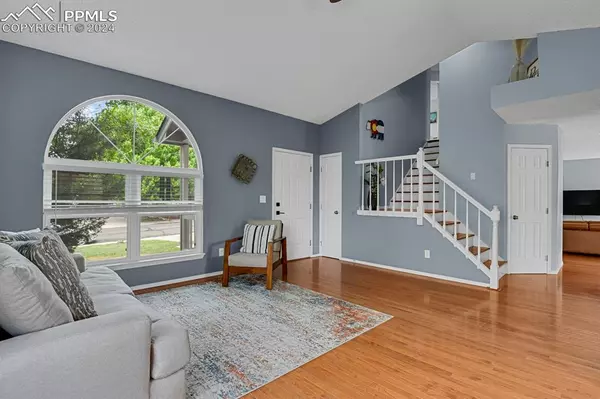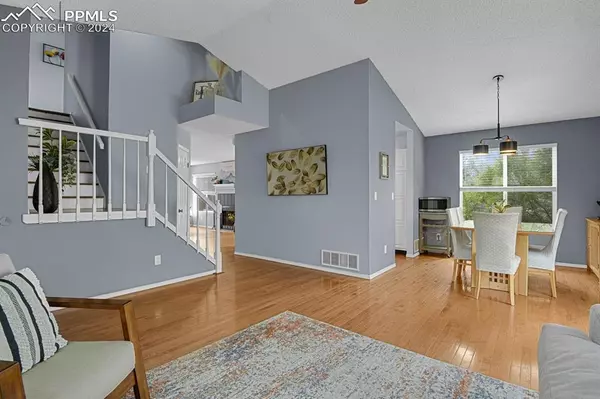$442,000
$442,000
For more information regarding the value of a property, please contact us for a free consultation.
3 Beds
3 Baths
2,082 SqFt
SOLD DATE : 08/30/2024
Key Details
Sold Price $442,000
Property Type Single Family Home
Sub Type Single Family
Listing Status Sold
Purchase Type For Sale
Square Footage 2,082 sqft
Price per Sqft $212
MLS Listing ID 3352495
Sold Date 08/30/24
Style 2 Story
Bedrooms 3
Full Baths 1
Half Baths 1
Three Quarter Bath 1
Construction Status Existing Home
HOA Y/N No
Year Built 1986
Annual Tax Amount $1,307
Tax Year 2022
Lot Size 7,281 Sqft
Property Description
This 3 bedroom 3 bathroom home is the one you've been waiting for in Stetson Hills! The main floor living area showcases beautiful wood floors with large windows that let in tons of natural light. Vaulted ceilings add to the open and spacious feel. The large family room has a cozy wood burning fireplace. Walk through French doors to the large covered patio and private backyard. The full bathroom and half bathroom have been tastefully updated with new vanities, sinks, faucets and lighting! The primary bedroom with an ensuite bathroom is big enough for a king-sized bed with additional room for a seating or reading area! BIG TICKET ITEMS HAVE ALREADY BEEN UPDATED! NEW AC, NEW FURNACE AND NEW SMART THERMOSTAT IN 2022. NEW WATER HEATER IN 2023. NEW ROOF IN 2023 AND NEW GUTTERS IN 2024. Close to Sandstone Park, schools, Costco, and restaurants. This lovely home is move-in ready and waiting for you to call it your own!
Location
State CO
County El Paso
Area Stetson Hills
Interior
Interior Features Vaulted Ceilings
Cooling Ceiling Fan(s), Central Air
Flooring Carpet, Tile, Wood, Luxury Vinyl
Fireplaces Number 1
Fireplaces Type Main Level
Laundry Basement
Exterior
Garage Attached
Garage Spaces 2.0
Fence Rear
Utilities Available Electricity Connected, Natural Gas Connected
Roof Type Composite Shingle
Building
Lot Description Level, View of Pikes Peak
Foundation Partial Basement
Water Municipal
Level or Stories 2 Story
Structure Type Frame
Construction Status Existing Home
Schools
School District Falcon-49
Others
Special Listing Condition Not Applicable
Read Less Info
Want to know what your home might be worth? Contact us for a FREE valuation!

Our team is ready to help you sell your home for the highest possible price ASAP



