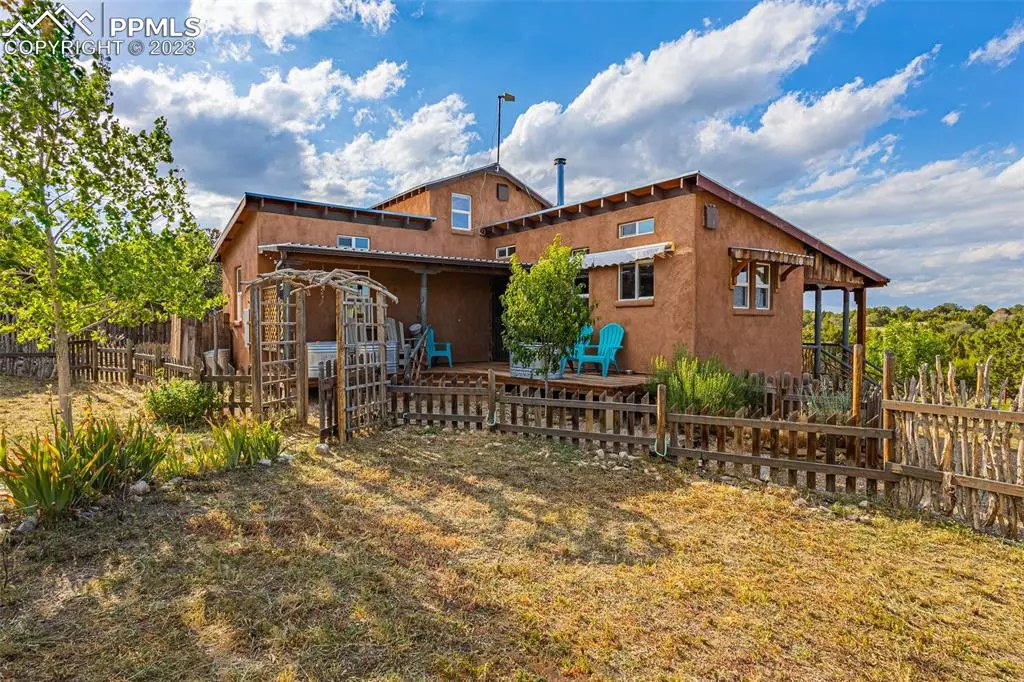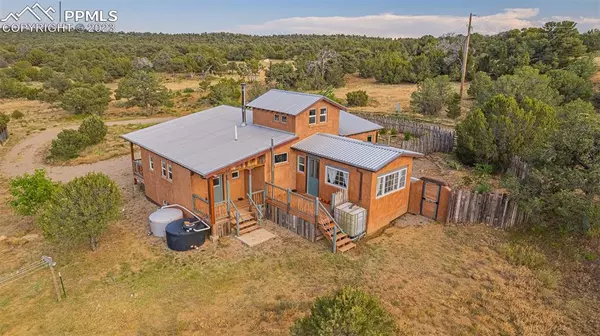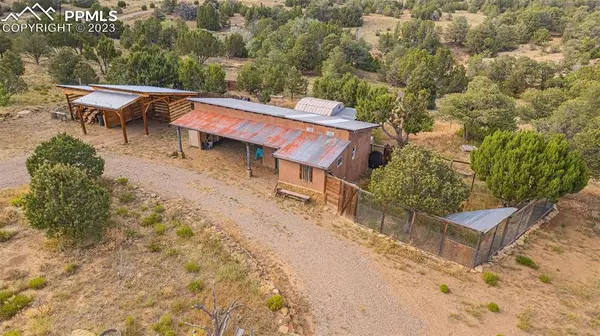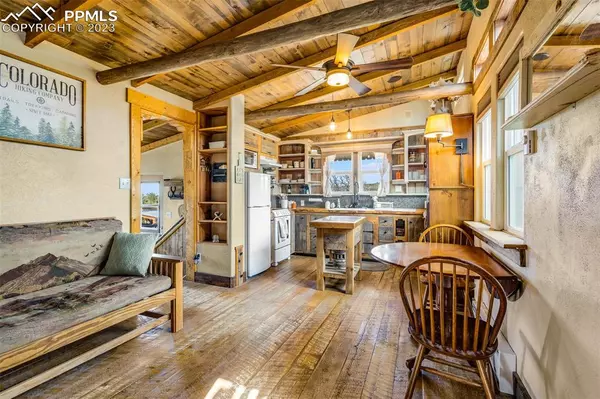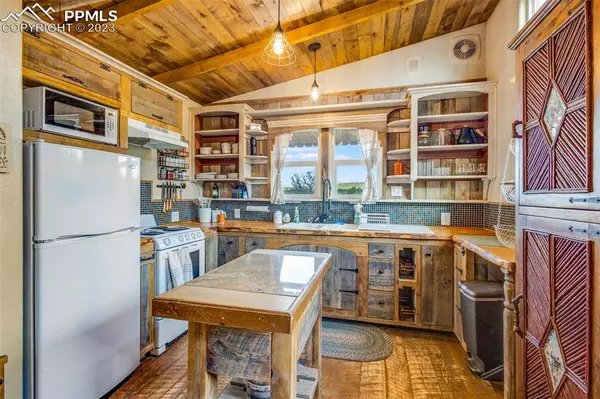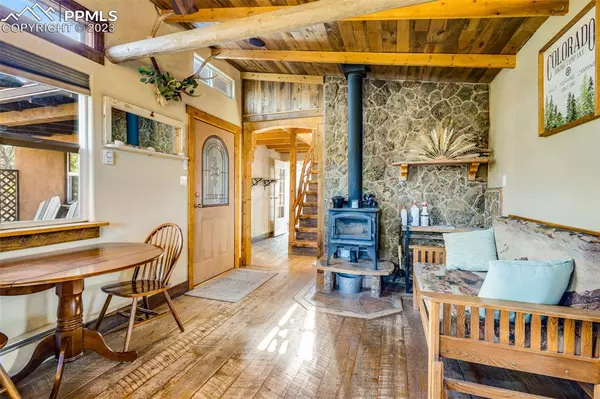$425,000
$425,000
For more information regarding the value of a property, please contact us for a free consultation.
2 Beds
2 Baths
1,292 SqFt
SOLD DATE : 02/29/2024
Key Details
Sold Price $425,000
Property Type Single Family Home
Sub Type Single Family
Listing Status Sold
Purchase Type For Sale
Square Footage 1,292 sqft
Price per Sqft $328
MLS Listing ID 3897504
Sold Date 02/29/24
Style 1.5 Story
Bedrooms 2
Full Baths 1
Half Baths 1
Construction Status Existing Home
HOA Y/N No
Year Built 2017
Annual Tax Amount $835
Tax Year 2022
Lot Size 9.240 Acres
Property Description
Welcome to your private oasis nestled between the majestic Spanish Peaks, where modern comforts and rustic charm meet on over nine acres of tranquil Colorado countryside. Completed in 2019, this 2-bedroom, 1.5-bath home offers a harmonious blend of seclusion and convenience, with amenities just minutes away. The welcoming facade seamlessly blends with the natural surroundings, inviting you into a cozy living space adorned with a wood-burning stove, a well-equipped kitchen, and ample storage in the basement. Step outside and discover a beautifully fenced expanse that backs onto state land, showcasing stunning rock outcroppings for the avid climbers. Embrace sustainable living with a large, deer-protected garden, a chicken coop, and a well supplemented by a 2,000-gallon cistern and rain catch systems. Horse-lovers will delight in the property's perfect location, just behind Lathrop State Park, and a short drive to Walsenburg and La Veta, with Pueblo only 45 minutes away. This move-in-ready haven allows you to relish the fresh Colorado air while enjoying the serenity of rural living - just bring your horses and make this extraordinary property your own.
Location
State CO
County Huerfano
Area Greenhorn Village
Interior
Cooling Ceiling Fan(s)
Flooring Ceramic Tile, Wood
Fireplaces Number 1
Fireplaces Type Main, Two, Wood
Laundry Electric Hook-up, Main
Exterior
Garage None
Fence Front
Utilities Available Electricity
Roof Type Metal
Building
Lot Description 360-degree View, Mountain View, Trees/Woods, View of Rock Formations, See Prop Desc Remarks
Foundation Full Basement
Water Cistern, Well
Level or Stories 1.5 Story
Finished Basement 90
Structure Type Wood Frame
Construction Status Existing Home
Schools
High Schools John Mall
School District Huerfano Re-1
Others
Special Listing Condition Not Applicable
Read Less Info
Want to know what your home might be worth? Contact us for a FREE valuation!

Our team is ready to help you sell your home for the highest possible price ASAP



