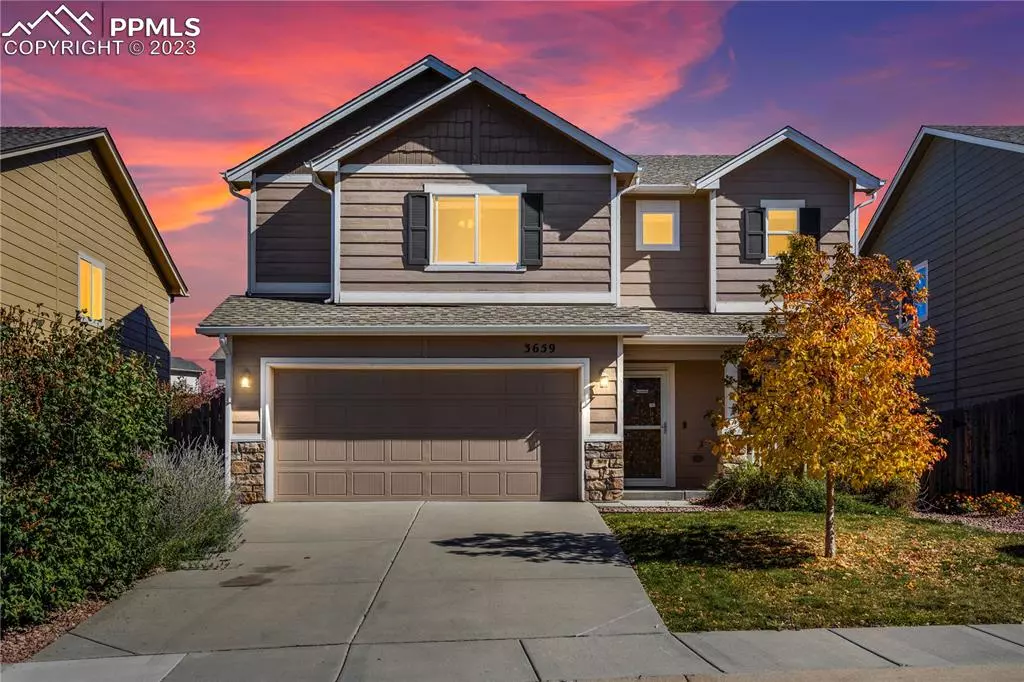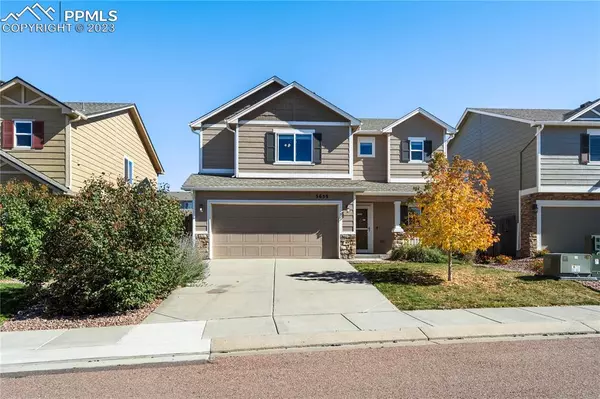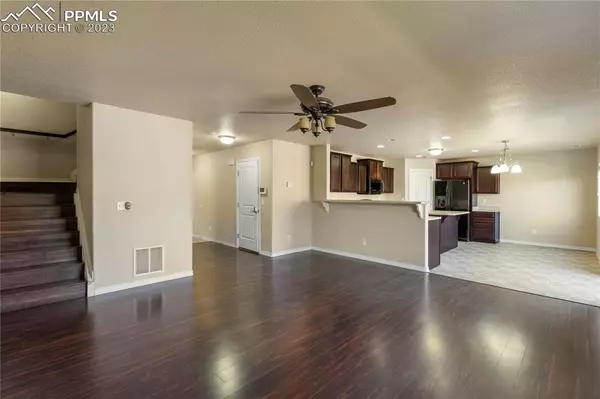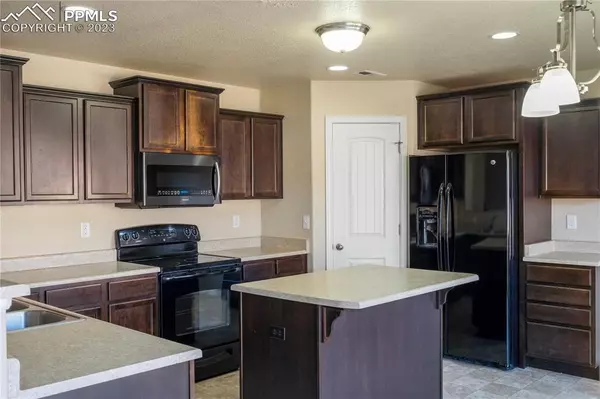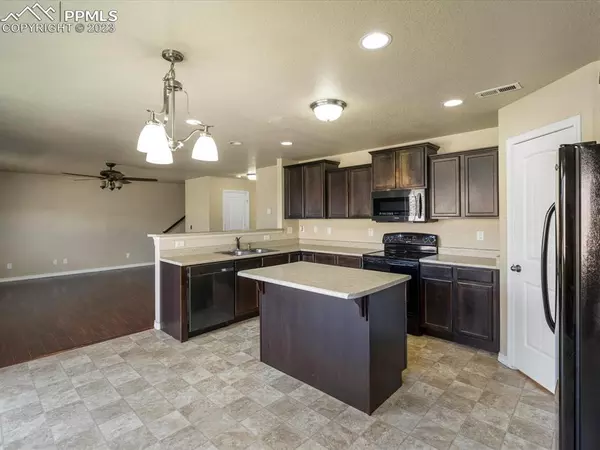$412,500
$415,000
0.6%For more information regarding the value of a property, please contact us for a free consultation.
3 Beds
3 Baths
1,838 SqFt
SOLD DATE : 02/29/2024
Key Details
Sold Price $412,500
Property Type Single Family Home
Sub Type Single Family
Listing Status Sold
Purchase Type For Sale
Square Footage 1,838 sqft
Price per Sqft $224
MLS Listing ID 6222747
Sold Date 02/29/24
Style 2 Story
Bedrooms 3
Full Baths 2
Half Baths 1
Construction Status Existing Home
HOA Fees $54/mo
HOA Y/N Yes
Year Built 2012
Annual Tax Amount $1,445
Tax Year 2022
Lot Size 3,849 Sqft
Property Description
Charm, Convenience, and Colorado Springs Cool in Mule Deer Crossing! Welcome to a home where every feature echoes the vibrant spirit of Colorado Springs. Begin your journey with the front yard, where delicate landscaping invites smiles and casual hellos, and the intimate porch suggests a haven of relaxation. Slide into the driver's seat of not one, but two cars? Your vehicles will find their perfect spot in the generous two-car garage. Upon entry, the home's interiors surprise and delight. Rays of sunlight playfully dance across an expansive open floor plan, setting a backdrop for memories yet to be made. The vinyl flooring, rich and enduring, offers elegance without demanding attention. The heart of the home, the kitchen, is designed for both the seasoned chef and the midnight snacker. With its chic island, it's ready for morning coffee chats, evening meals, and everything in between. For the ever-gracious host, a convenient half bath downstairs ensures guests' comfort at all times. Beyond daily living, this abode understands life's little necessities. A dedicated laundry room, armed with a washer and dryer, promises to make chores a tad more delightful. Ascend to the living quarters, and the primary bedroom stands out, not just as a sleeping space but as a sanctuary. Its accompanying en suite bath, fitted with dual sinks, promises ease on busy mornings, while the rotating wall mount ensures your favorite shows are just a glance away. Comfort finds its mark in every corner with ceiling fans adorning each bedroom and the central living area. Your outdoor oasis awaits in the backyard, where a thoughtfully designed rock-grass combination offers a versatile space with minimal upkeep. Beyond the walls of this residence, an unbeatable location beckons. Picture this: a spontaneous 5-min drive for a movie night at Cinemark or a leisurely 13-min trip to indulge in retail therapy at Citadel Mall. Experience the fusion of convenience, comfort, and charm.
Location
State CO
County El Paso
Area Mule Deer Crossing
Interior
Interior Features 5-Pc Bath
Cooling Ceiling Fan(s), Central Air
Flooring Luxury Vinyl
Laundry Main
Exterior
Garage Attached
Garage Spaces 2.0
Fence Rear
Utilities Available Cable, Electricity, Natural Gas
Roof Type Composite Shingle
Building
Lot Description Level
Foundation Slab
Water Municipal
Level or Stories 2 Story
Structure Type Wood Frame
Construction Status Existing Home
Schools
Middle Schools Horizon
High Schools Sand Creek
School District Falcon-49
Others
Special Listing Condition Not Applicable
Read Less Info
Want to know what your home might be worth? Contact us for a FREE valuation!

Our team is ready to help you sell your home for the highest possible price ASAP



