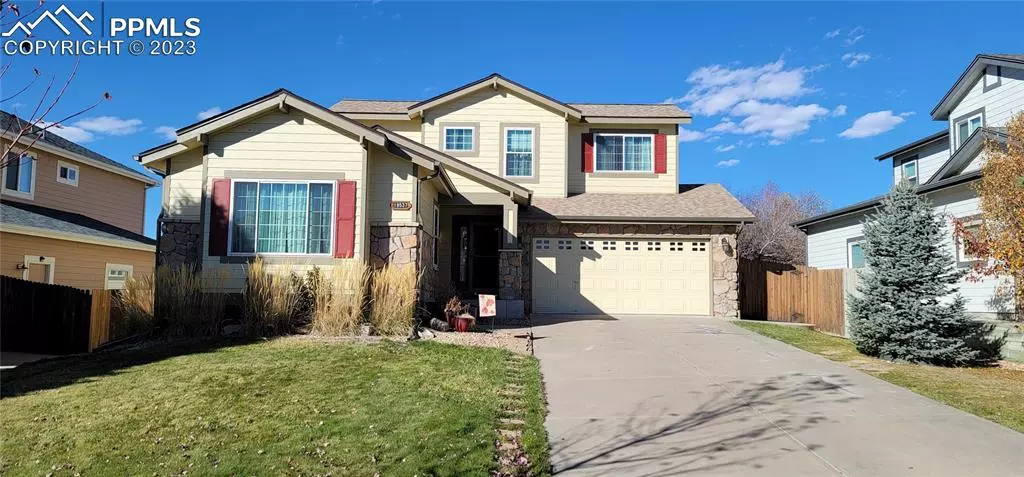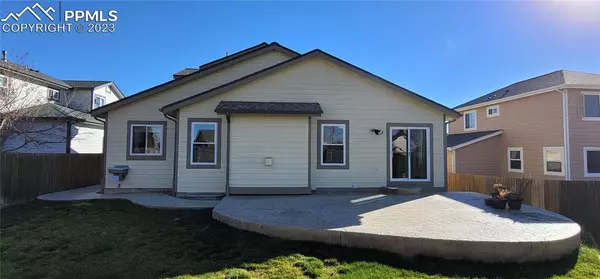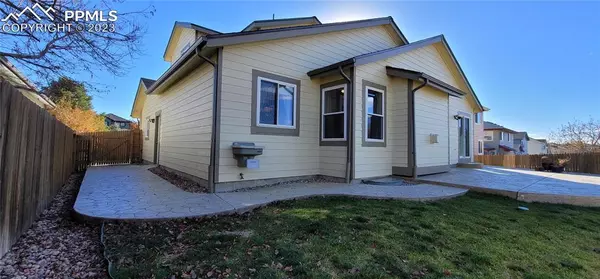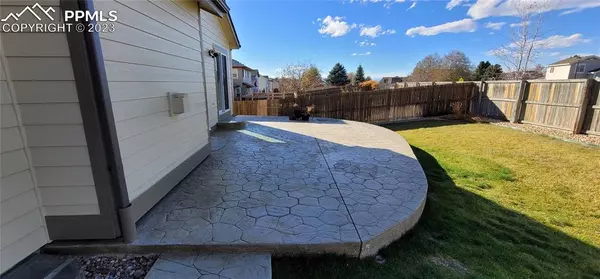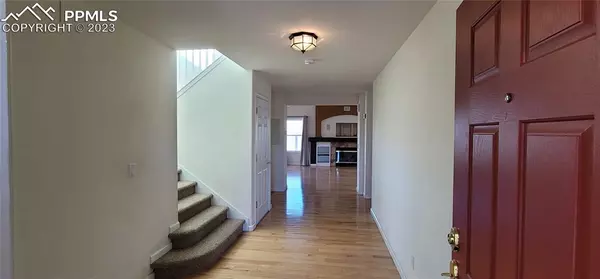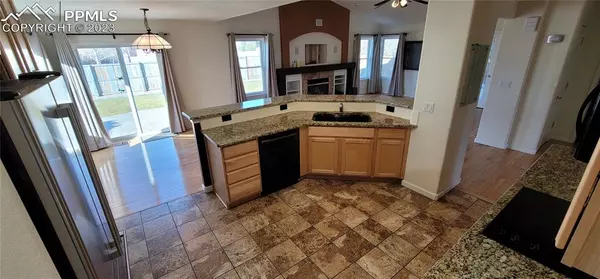$599,900
$599,900
For more information regarding the value of a property, please contact us for a free consultation.
4 Beds
4 Baths
3,018 SqFt
SOLD DATE : 02/14/2024
Key Details
Sold Price $599,900
Property Type Single Family Home
Sub Type Single Family
Listing Status Sold
Purchase Type For Sale
Square Footage 3,018 sqft
Price per Sqft $198
MLS Listing ID 9096659
Sold Date 02/14/24
Style 2 Story
Bedrooms 4
Full Baths 2
Three Quarter Bath 2
Construction Status Existing Home
HOA Fees $45/mo
HOA Y/N Yes
Year Built 2002
Annual Tax Amount $4,637
Tax Year 2022
Lot Size 7,884 Sqft
Property Description
A “breath of fresh air” right in the middle of almost everything! A NICELY UPDATED & maintained Lennar home with lots of upgrades! The ROOF and GUTTERS are brand new, along with newer EXTERIOR PAINT! This home also features a MAIN FLOOR MASTER SUITE with a 5-piece bath and large walk-in closet. And, the main floor also showcases another bedroom (2nd bedroom) which can be utilized as a Study. Upstairs on the 2nd Floor there are TWO additional bedrooms, a small loft and a full bath. Next, step down into the basement and “Welcome to your own log cabin!” which has no lack of special features like: an 11-foot custom log bar with hand-etched tiles, beverage cooler, surround sound, and a handful of TV hook-ups. It really is the perfect “man cave!” Out back there’s a large stamped concrete PATIO where you can escape to sit peacefully and enjoy watching the sunset over the mountains. And, the sprinkler system services both the front-&-back yards quite nicely. This home is a tremendous find at a great value! Don’t miss this opportunity to make it your home today!
Location
State CO
County Arapahoe
Area Sterling Hills
Interior
Cooling Central Air
Flooring Carpet, Tile
Fireplaces Number 1
Fireplaces Type Main
Exterior
Garage Attached
Garage Spaces 2.0
Fence Rear
Utilities Available Cable, Electricity, Natural Gas
Roof Type Composite Shingle
Building
Lot Description See Prop Desc Remarks
Foundation Partial Basement
Water Assoc/Distr
Level or Stories 2 Story
Finished Basement 90
Structure Type Framed on Lot
Construction Status Existing Home
Schools
School District Adams-Arapahoe 28J
Others
Special Listing Condition Not Applicable
Read Less Info
Want to know what your home might be worth? Contact us for a FREE valuation!

Our team is ready to help you sell your home for the highest possible price ASAP



