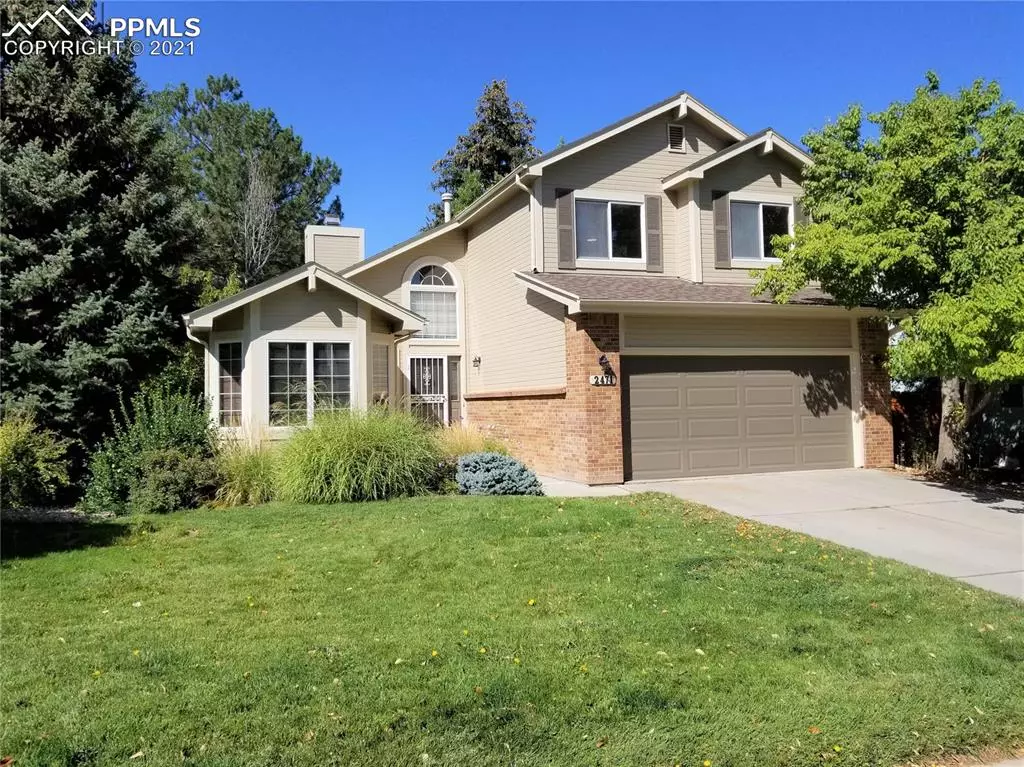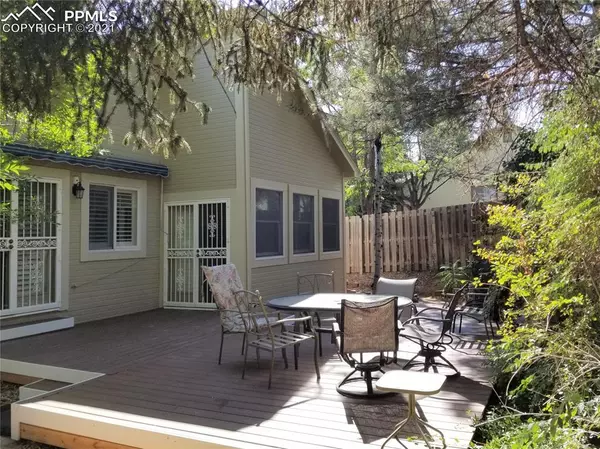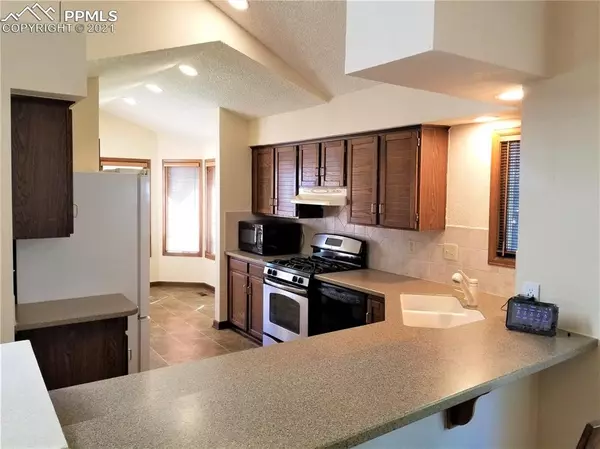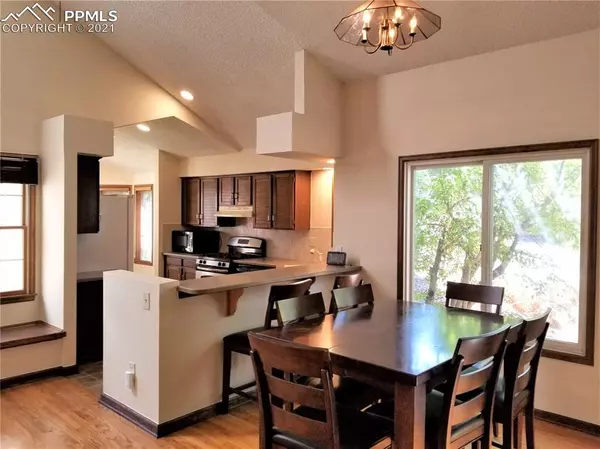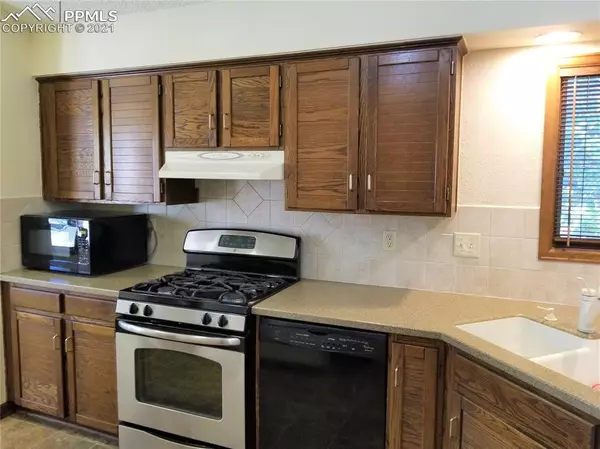$532,500
$545,900
2.5%For more information regarding the value of a property, please contact us for a free consultation.
3 Beds
4 Baths
2,358 SqFt
SOLD DATE : 12/06/2021
Key Details
Sold Price $532,500
Property Type Single Family Home
Sub Type Single Family
Listing Status Sold
Purchase Type For Sale
Square Footage 2,358 sqft
Price per Sqft $225
MLS Listing ID 9838329
Sold Date 12/06/21
Style 2 Story
Bedrooms 3
Full Baths 2
Half Baths 1
Three Quarter Bath 1
Construction Status Existing Home
HOA Fees $2/ann
HOA Y/N Yes
Year Built 1985
Annual Tax Amount $1,949
Tax Year 2020
Lot Size 6,534 Sqft
Property Description
Come and enjoy this recently remodeled 2 story home in a wonderfully established neighborhood in an award-winning Cherry Creek #5 school district. Only 5 minutes away from Cherry Creek state park, Light Rail, 20 minutes away from Downtown Denver, and 20 minutes from DIA makes for a convenient location. Enjoy this beautiful cozy home with 2 bedrooms plus a main level master bedroom, 3.5 bathrooms, 2 car garage, loft, and a back yard with retractable awning. The kitchen showcases a Silestone countertop with a breakfast nook area. New exterior paint gives the home more warmth to the architecture of the home. Enjoy the open view from the kitchen to the main dining room where a double-sided fireplace can be enjoyed in the living room and in the dining room. Vaulted ceilings in the living room and in the main floor master bedroom make the home very open. Completely remodeled upgraded large basement bedroom includes new flooring, paint, new granite counter-top, and a beautiful shower. A new metal railing around the loft and the staircase give a very modern look to the home. The new homeowner can appreciate all 4 new granite countertops and toilets in all the bathrooms. The water heater was replaced an only year ago. Entertain your family or guests to a welcoming backyard with a large double-level deck with a large portion of newly remodeled Trex decking and a previous redwood deck surrounded by large trees and perennial plants for a perfect barbeque. This warm home is close to a park, school, shopping, entertainment, and much much more!!!!!!
Location
State CO
County Arapahoe
Area Berkshire Village
Interior
Interior Features Skylight (s), Vaulted Ceilings
Cooling Central Air
Flooring Carpet, Ceramic Tile, Vinyl/Linoleum, Wood, Other
Fireplaces Number 1
Fireplaces Type Gas, Main
Laundry Electric Hook-up, Main
Exterior
Garage Attached
Garage Spaces 2.0
Utilities Available Electricity
Roof Type Composite Shingle
Building
Lot Description Corner
Foundation Full Basement
Water Municipal
Level or Stories 2 Story
Finished Basement 80
Structure Type Wood Frame
Construction Status Existing Home
Schools
Middle Schools Prairie
High Schools Overland
School District Cherry Creek-5
Others
Special Listing Condition See Show/Agent Remarks
Read Less Info
Want to know what your home might be worth? Contact us for a FREE valuation!

Our team is ready to help you sell your home for the highest possible price ASAP



