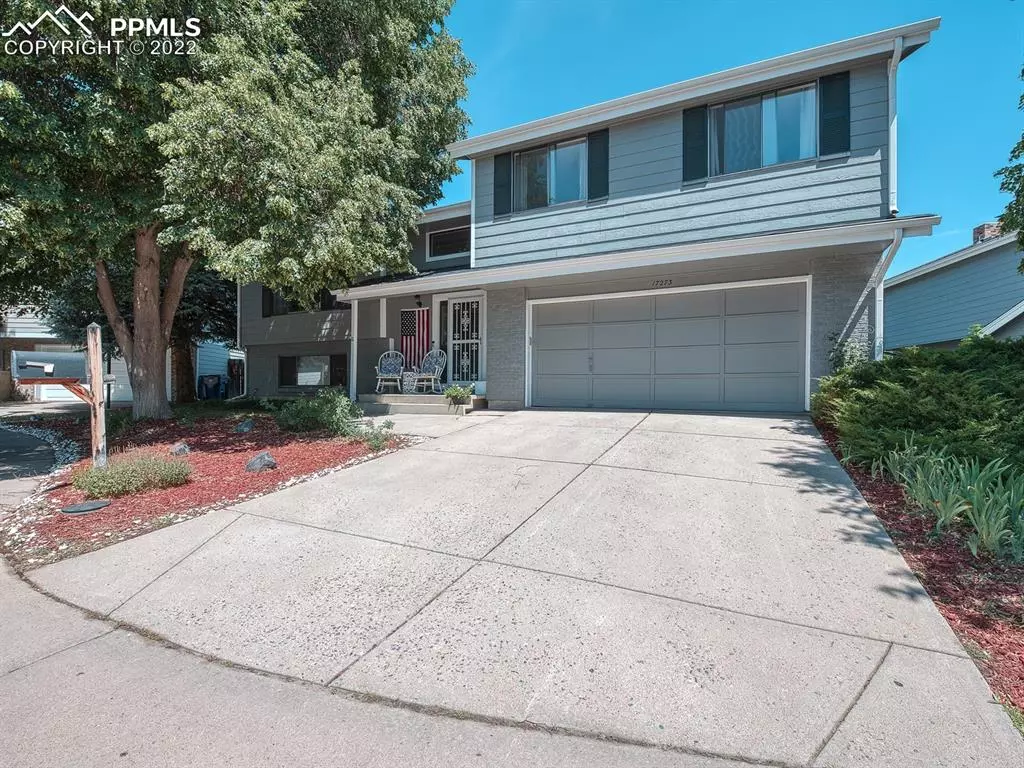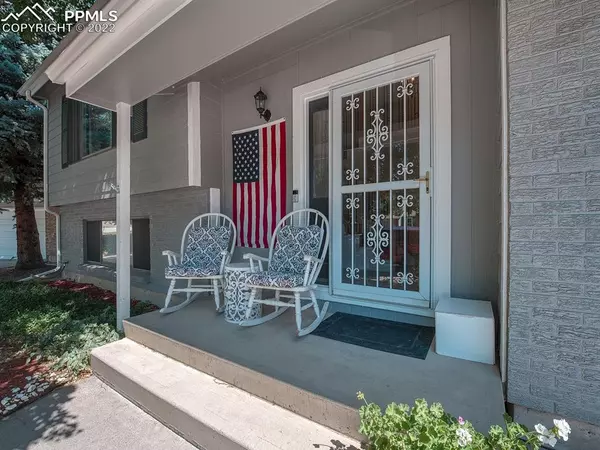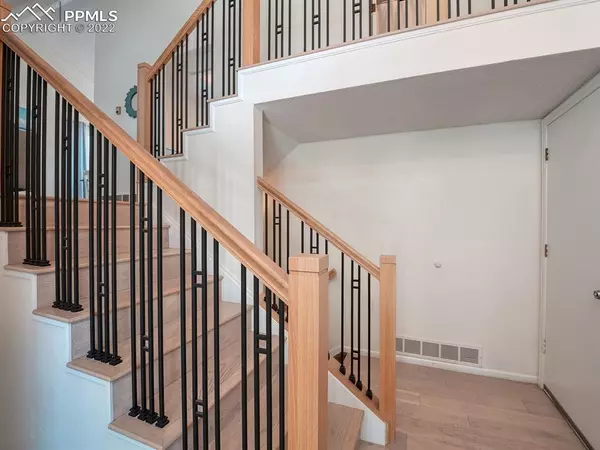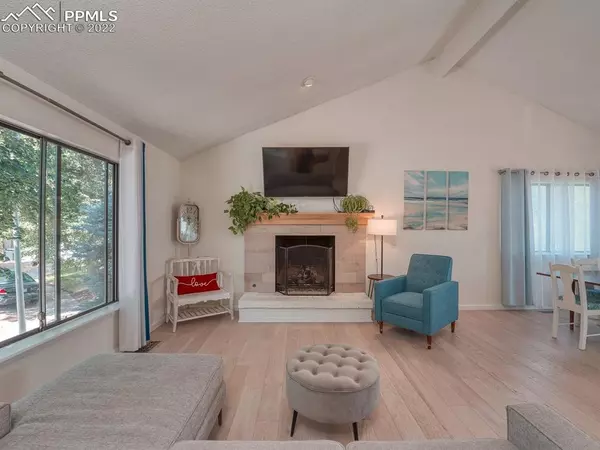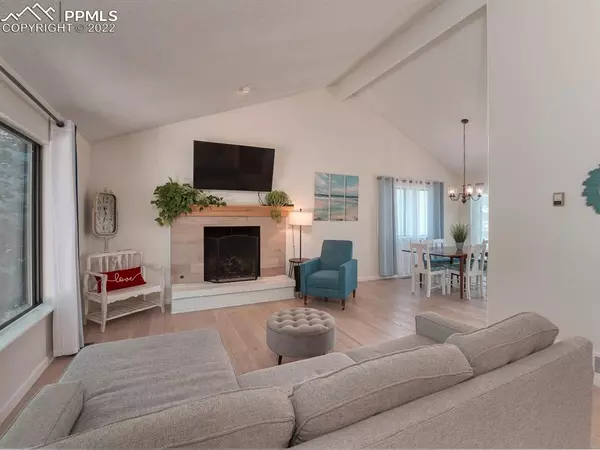$490,000
$550,000
10.9%For more information regarding the value of a property, please contact us for a free consultation.
4 Beds
3 Baths
2,318 SqFt
SOLD DATE : 09/27/2022
Key Details
Sold Price $490,000
Property Type Single Family Home
Sub Type Single Family
Listing Status Sold
Purchase Type For Sale
Square Footage 2,318 sqft
Price per Sqft $211
MLS Listing ID 3028549
Sold Date 09/27/22
Style Tri-Level
Bedrooms 4
Full Baths 2
Three Quarter Bath 1
Construction Status Existing Home
HOA Y/N No
Year Built 1982
Annual Tax Amount $1,892
Tax Year 2021
Lot Size 6,360 Sqft
Property Description
This stunningly beautiful upgraded home is just waiting for you. New wood floors have been installed as well as granite counter tops through out. The new custom handrails are especially a nice feature. The lower level finish is beautiful with a bedroom and 3/4 bathroom and laundry area. This home has a nicely landscaped large back yard with a privacy fence and plenty of room for a garden and play area. The elementary school is just steps away. Home is close to everything and is located on a private cul-de-sac. Subdivision is family friendly and shows pride of ownership. This property will be "Sold as Is".
Location
State CO
County Arapahoe
Area Summer Breeze
Interior
Cooling Evaporative Cooling
Flooring Carpet, Tile, Wood
Fireplaces Number 1
Fireplaces Type Gas, Wood
Exterior
Garage Attached
Garage Spaces 2.0
Fence Rear
Utilities Available Electricity, Electricity Available, Natural Gas, Telephone
Roof Type Composite Shingle
Building
Lot Description Cul-de-sac, Level
Foundation Crawl Space, Garden Level, Partial Basement, Slab
Water Municipal
Level or Stories Tri-Level
Finished Basement 95
Structure Type Wood Frame
Construction Status Existing Home
Schools
Middle Schools Horizon
High Schools Smoky Hill
School District Cherry Creek-5
Others
Special Listing Condition Sold As Is
Read Less Info
Want to know what your home might be worth? Contact us for a FREE valuation!

Our team is ready to help you sell your home for the highest possible price ASAP



