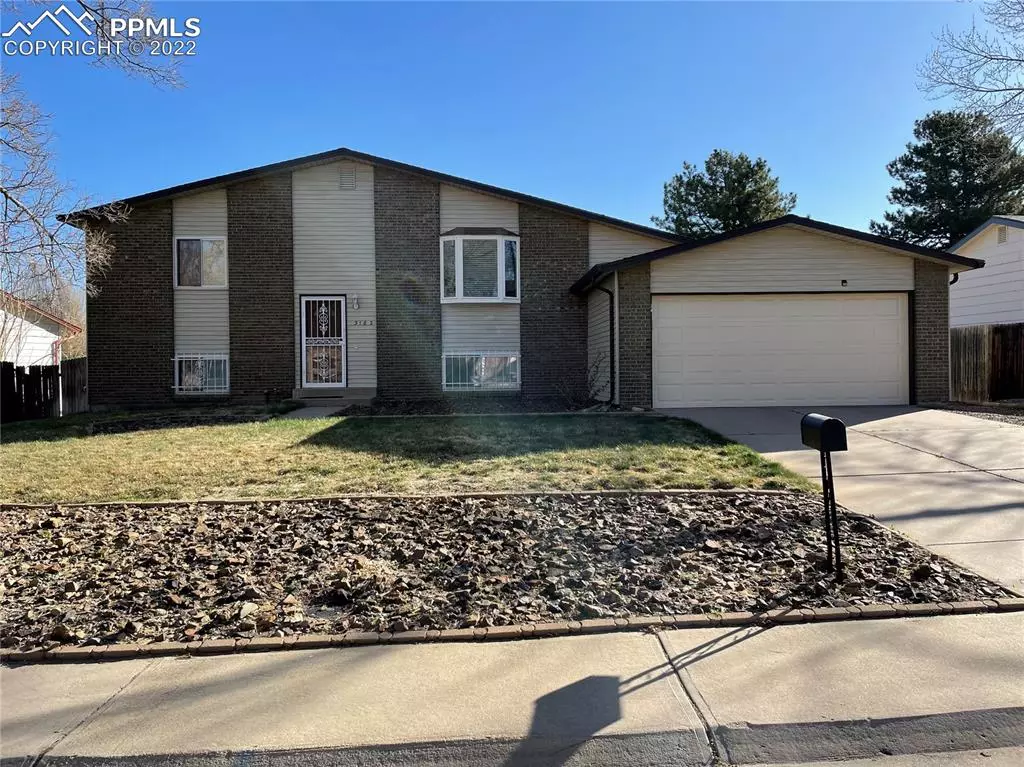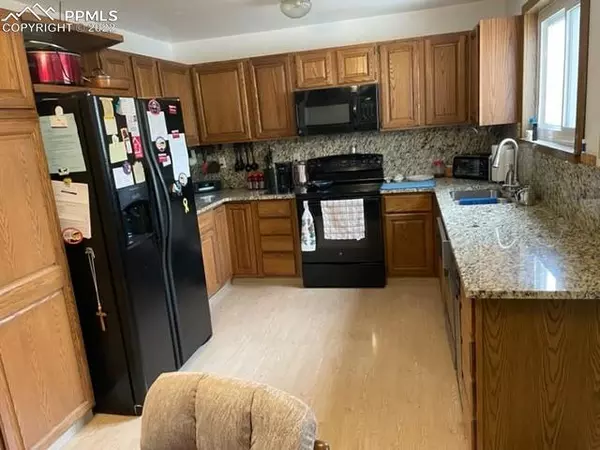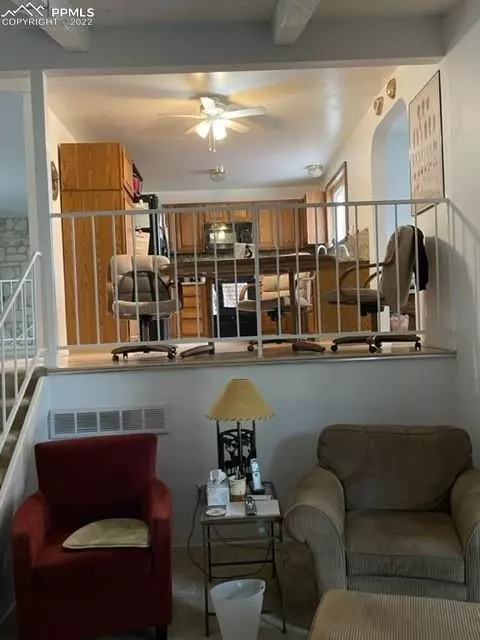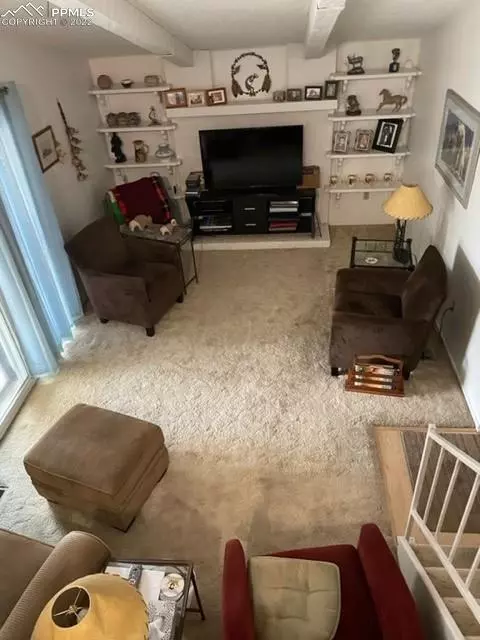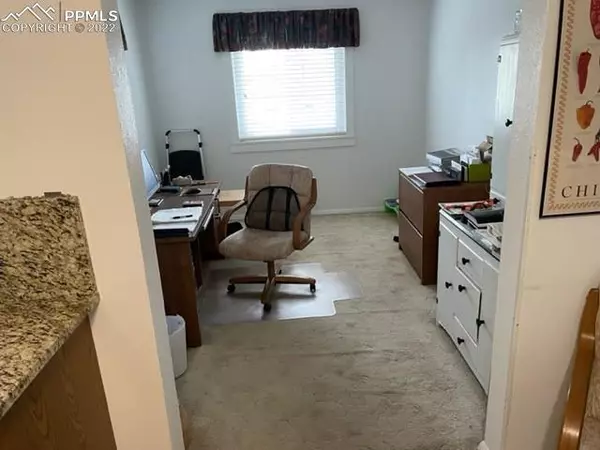$500,000
$499,500
0.1%For more information regarding the value of a property, please contact us for a free consultation.
4 Beds
2 Baths
2,152 SqFt
SOLD DATE : 05/09/2022
Key Details
Sold Price $500,000
Property Type Single Family Home
Sub Type Single Family
Listing Status Sold
Purchase Type For Sale
Square Footage 2,152 sqft
Price per Sqft $232
MLS Listing ID 7641754
Sold Date 05/09/22
Style Tri-Level
Bedrooms 4
Full Baths 1
Three Quarter Bath 1
Construction Status Existing Home
HOA Y/N No
Year Built 1974
Annual Tax Amount $2,571
Tax Year 2021
Lot Size 8,233 Sqft
Property Description
WELL KEPT HOME ON LARGE FULLY LANDSCAPED LOT. STEEL SIDING FOR LOW MAINTENANCE. KITCHEN HAS GORGEOUS SLAB GRANITE COUNTERS AND BACKSPLASH. LIVINGROOM WITH BAY WINDOW CURRENTLY USED AS FORMAL DINING ROOM AND DINING ROOM CURRENTLY BEING USED AS OFFICE. KITCHEN ALSO HAS A GENEROUS EATING SPACE. ALL KITCHEN APPLIANCES INCLUDED. CENTRAL AIR, AUTO SPRINKLER SYSTEM. FAMILYROOM HAS WOOD BURNING FIREPLACE AND WALKS OUT TO COVERED CONCRETE PATIO. GARDEN LEVEL LOWER LEVEL HAS LARGE REC ROOM AND AN ADDITIONAL BEDROOM WITH BUILT INS FOR WORKSTATIONS OR YOUR FAVORITE HOBBY. BEDROOM #4 IN BASEMENT IS GENEROUSLY SIZED. SWINGSET IN BACKYARD STAYS. NEW FRONT DOOR PAID FOR AND WILL BE INSTALLED AT SELLER EXPENSE BUT BACK ORDERED. { SEE PICTURE ON KITCHEN TABLE. } NOTHING TO DO HERE BUT MOVE IN!
Location
State CO
County Arapahoe
Area Meadowood
Interior
Interior Features Beamed Ceilings, Vaulted Ceilings
Cooling Ceiling Fan(s), Central Air
Flooring Carpet, Wood Laminate
Fireplaces Number 1
Fireplaces Type Lower, One, Wood
Laundry Basement
Exterior
Garage Attached
Garage Spaces 2.0
Fence All
Utilities Available Cable, Electricity, Natural Gas, Telephone
Roof Type Composite Shingle
Building
Lot Description Level
Foundation Garden Level, Walk Out
Water Municipal
Level or Stories Tri-Level
Structure Type Framed on Lot,Wood Frame
Construction Status Existing Home
Schools
High Schools Rangeview
School District Adams-Arapahoe 28J
Others
Special Listing Condition Lead Base Paint Discl Req
Read Less Info
Want to know what your home might be worth? Contact us for a FREE valuation!

Our team is ready to help you sell your home for the highest possible price ASAP



