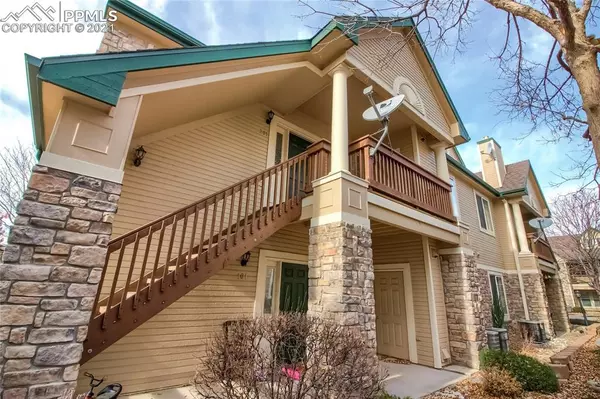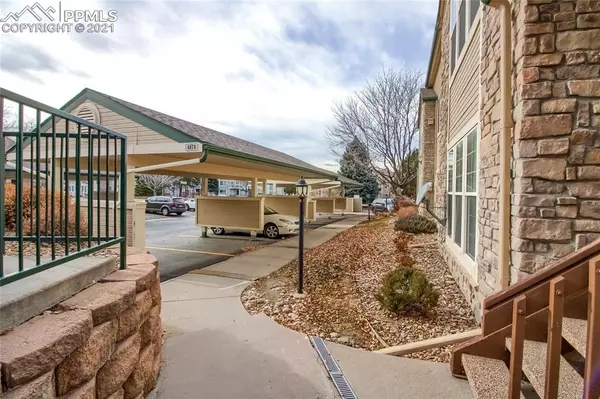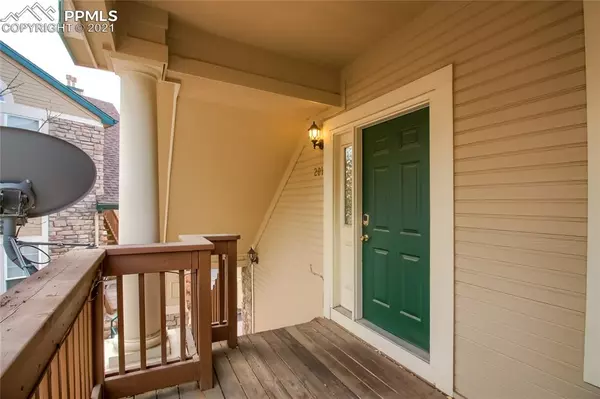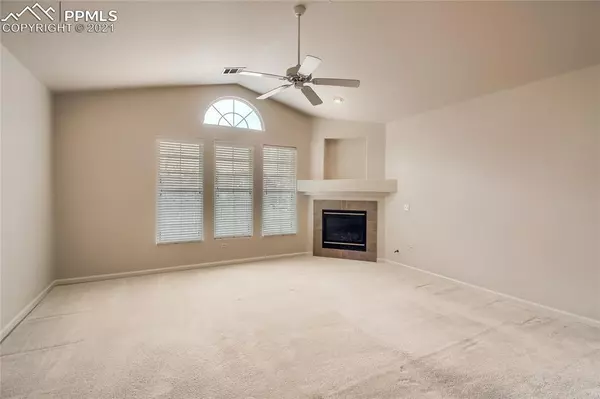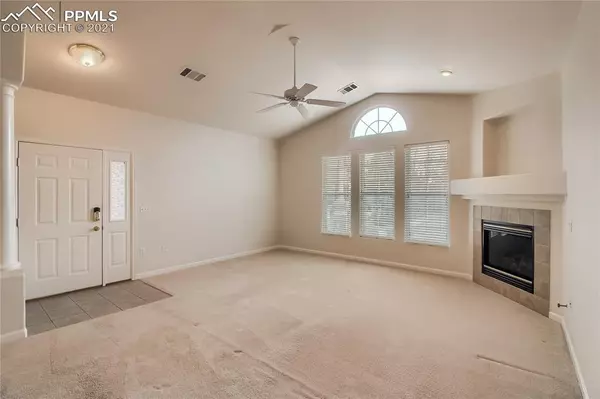$327,000
$309,000
5.8%For more information regarding the value of a property, please contact us for a free consultation.
2 Beds
2 Baths
1,184 SqFt
SOLD DATE : 12/27/2021
Key Details
Sold Price $327,000
Property Type Condo
Sub Type Condo
Listing Status Sold
Purchase Type For Sale
Square Footage 1,184 sqft
Price per Sqft $276
MLS Listing ID 9716439
Sold Date 12/27/21
Style Ranch
Bedrooms 2
Full Baths 1
Three Quarter Bath 1
Construction Status Existing Home
HOA Fees $232/mo
HOA Y/N Yes
Year Built 1998
Annual Tax Amount $1,373
Tax Year 2020
Lot Size 436 Sqft
Property Description
This well maintained 2 bed/2 bath end-unit condo is not to be missed. Light and bright, this unit boasts a main living area with an open floor plan, vaulted ceilings, gas fireplace, and large south-facing windows. Overlooking the living room and dining room, the spacious kitchen comes with a large peninsula. Coupled with plenty of parking around the complex, this home is great for entertaining guests. When youre ready to retire after a long day, head to the spacious master bedroom and 4-piece en suite that comes complete with vaulted ceilings, a walk-in closet with built-in shelves, and an additional closet for extra storage. The 2nd bedroom and bathroom are substantial and will help any guests or family members be more than comfortable. A conveniently-located laundry closet caps off this well-designed unit. With its close proximity to Carson Park and being within walking distance of Cherry Creek State Park, as well as being in the coveted Cherry Creek School District and only a 5-minute drive to the light rail, you will not find a better option at this price point!
Location
State CO
County Arapahoe
Area Aurora
Interior
Interior Features Vaulted Ceilings
Cooling Ceiling Fan(s), Central Air
Flooring Carpet, Vinyl/Linoleum
Fireplaces Number 1
Fireplaces Type Gas
Laundry Main
Exterior
Garage Carport, Detached
Garage Spaces 1.0
Utilities Available Electricity, Natural Gas
Roof Type Composite Shingle
Building
Lot Description See Prop Desc Remarks
Foundation Not Applicable
Water Assoc/Distr
Level or Stories Ranch
Structure Type Wood Frame
Construction Status Existing Home
Schools
School District Cherry Creek-5
Others
Special Listing Condition Not Applicable
Read Less Info
Want to know what your home might be worth? Contact us for a FREE valuation!

Our team is ready to help you sell your home for the highest possible price ASAP




