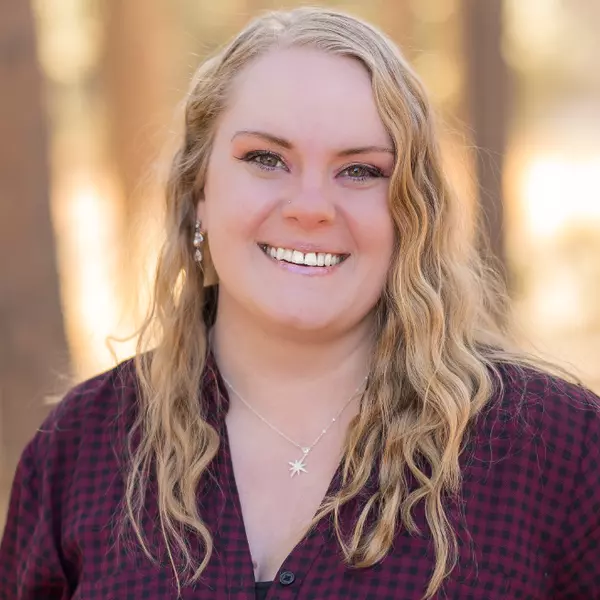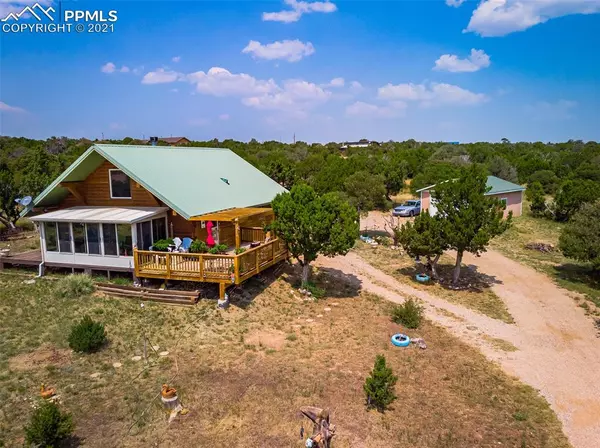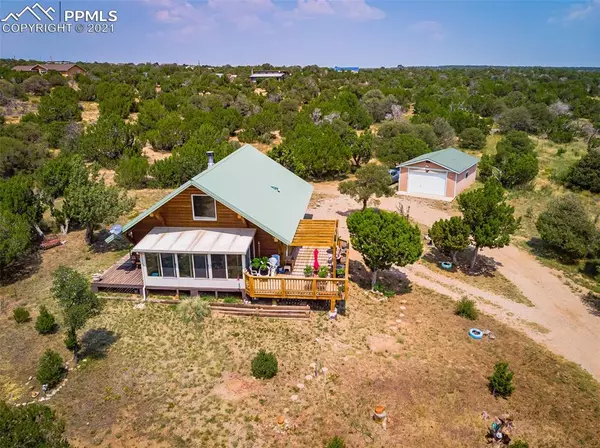$365,000
$384,999
5.2%For more information regarding the value of a property, please contact us for a free consultation.
2 Beds
2 Baths
1,332 SqFt
SOLD DATE : 11/23/2021
Key Details
Sold Price $365,000
Property Type Single Family Home
Sub Type Single Family
Listing Status Sold
Purchase Type For Sale
Square Footage 1,332 sqft
Price per Sqft $274
MLS Listing ID 8800016
Sold Date 11/23/21
Style 1.5 Story
Bedrooms 2
Full Baths 1
Three Quarter Bath 1
Construction Status Existing Home
HOA Y/N No
Year Built 1999
Annual Tax Amount $869
Tax Year 2020
Lot Size 2.290 Acres
Property Description
Welcome to this absolutely gorgeous 2 bedroom, 1 3/4 bathroom home with a loft on 2.3 acres! It features an oversized one car detached garage on the property as well. This is Colorado living at its finest, with amazing views all the way around the home! There is a massive deck to take in all of the beauty as well as a completely enclosed sunroom. This home has no HOA, giving you the flexibility to use it as a VRBO/AirBnB, or just to have your own private mountain retreat. It would also be a great option for remote work since you can work from home in a beautiful setting. Individual heating units for each room cut down on utilities as well as allowing you to customize each room's temperature to suit each member of your household.
This home boasts large vaulted ceilings as you walk in. Both bedrooms are on the main floor for main level living as well as the kitchen and the bathrooms. The loft could be used as an office, family room, or nonconforming third bedroom. Take advantage of all the fun activities such as 4-wheeling, hunting, fishing and all the hiking you could imagine! This home is within 6 miles of Lathrop State Park, a public golf course, and the Spanish Peaks Medical Center.
Location
State CO
County Huerfano
Area Navajo Ranch Estates
Interior
Interior Features 9Ft + Ceilings, Vaulted Ceilings
Cooling Ceiling Fan(s)
Flooring Carpet, Vinyl/Linoleum, Wood
Fireplaces Number 1
Fireplaces Type Main, One, Wood
Laundry Main
Exterior
Garage Detached
Garage Spaces 1.0
Utilities Available Electricity
Roof Type Metal
Building
Lot Description 360-degree View, Mountain View, Rural, Trees/Woods
Foundation Crawl Space, Slab
Water Assoc/Distr
Level or Stories 1.5 Story
Structure Type Log
Construction Status Existing Home
Schools
School District Huerfano Re-1
Others
Special Listing Condition Not Applicable
Read Less Info
Want to know what your home might be worth? Contact us for a FREE valuation!

Our team is ready to help you sell your home for the highest possible price ASAP








