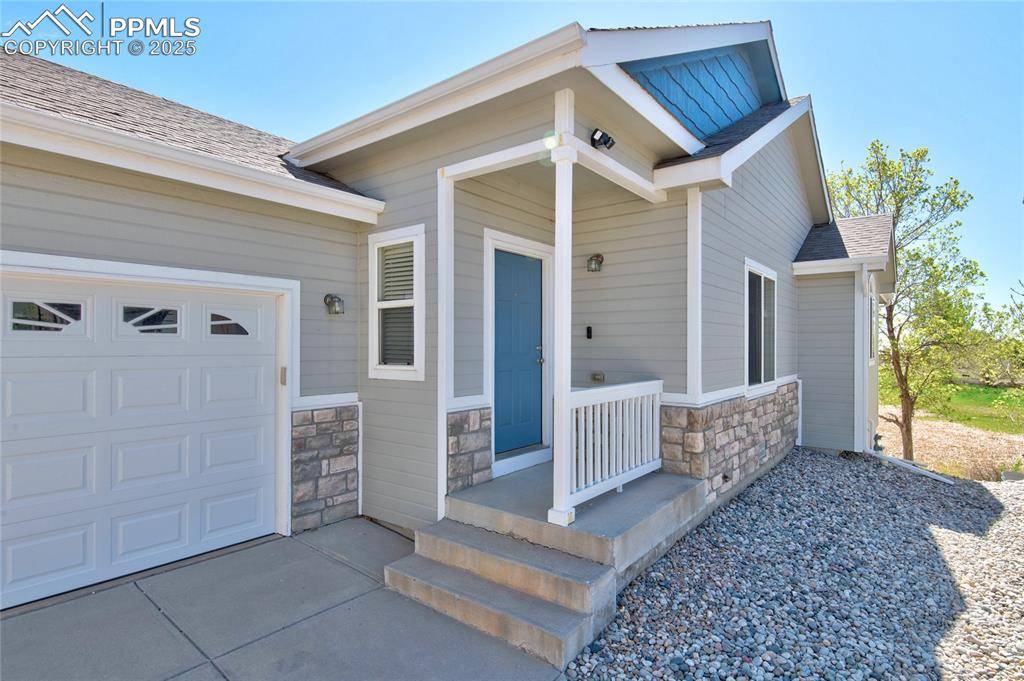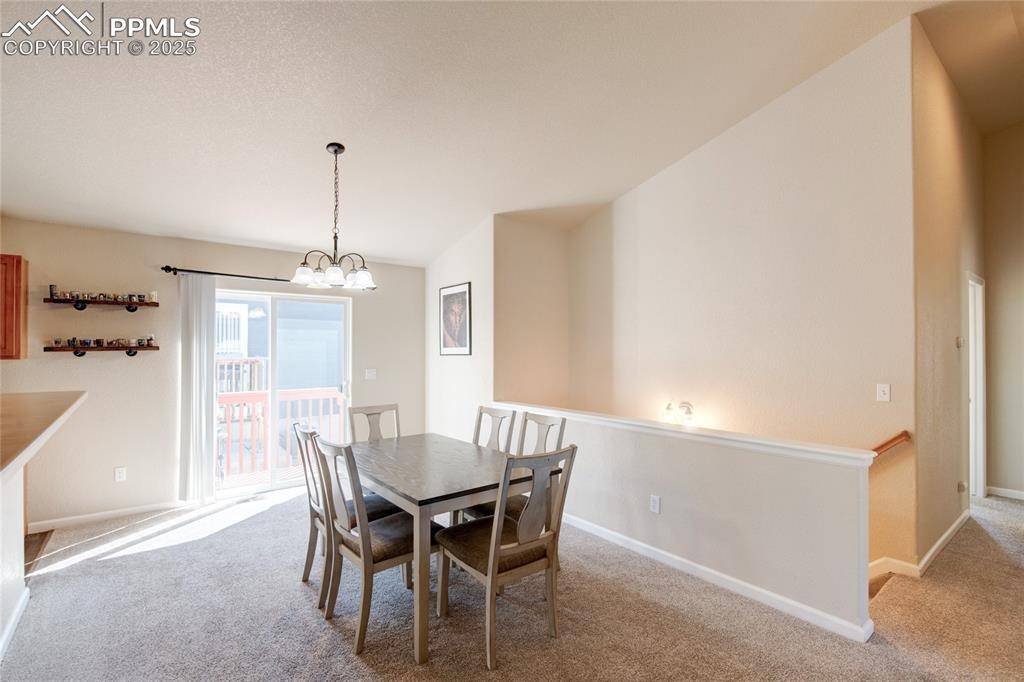4 Beds
3 Baths
2,182 SqFt
4 Beds
3 Baths
2,182 SqFt
Key Details
Property Type Single Family Home
Sub Type Single Family
Listing Status Under Contract - Showing
Purchase Type For Sale
Square Footage 2,182 sqft
Price per Sqft $191
MLS Listing ID 9637919
Style Ranch
Bedrooms 4
Full Baths 2
Three Quarter Bath 1
Construction Status Existing Home
HOA Fees $150/mo
HOA Y/N Yes
Year Built 2006
Annual Tax Amount $1,844
Tax Year 2024
Lot Size 4,716 Sqft
Property Sub-Type Single Family
Property Description
Step inside to find a bright and open layout featuring vaulted ceilings, a generous family room, and a large dining area—perfect for entertaining or everyday living. The kitchen flows seamlessly into the main living space, making it easy to stay connected with family and guests.
The primary bedroom includes direct access to a private deck, offering a peaceful retreat for your morning coffee or evening wind-down. Downstairs, the finished basement adds even more living space with a spacious second family room, a newly finished bedroom, and a freshly updated bathroom—ideal for guests, teens, or multigenerational living.
Nestled in a desirable community close to schools, parks, and local conveniences, this home is the perfect blend of comfort and Colorado living. Come see why is the one you've been waiting for!
Location
State CO
County El Paso
Area Courtyards At Woodmen Hills North
Interior
Interior Features 5-Pc Bath, 6-Panel Doors, 9Ft + Ceilings, Vaulted Ceilings, See Prop Desc Remarks
Cooling Ceiling Fan(s), Central Air
Flooring Carpet
Fireplaces Number 1
Fireplaces Type None
Appliance Cook Top, Dishwasher, Disposal, Dryer, Microwave Oven, Oven, Range, Refrigerator, Washer
Laundry Main
Exterior
Parking Features Attached
Garage Spaces 2.0
Fence None
Community Features See Prop Desc Remarks
Utilities Available Cable Connected, Electricity Connected, Natural Gas Connected
Roof Type Composite Shingle
Building
Lot Description Cul-de-sac
Foundation Full Basement, Partial Basement
Water Assoc/Distr
Level or Stories Ranch
Finished Basement 95
Structure Type Frame
Construction Status Existing Home
Schools
Middle Schools Falcon
High Schools Falcon
School District Falcon-49
Others
Miscellaneous Auto Sprinkler System,High Speed Internet Avail.,HOA Required $,Kitchen Pantry,See Prop Desc Remarks
Special Listing Condition See Show/Agent Remarks
Virtual Tour https://www.zillow.com/view-imx/ae398cf6-6ff9-49cc-b638-8c5d6956d183?initialViewType=pano&utm_source=dashboard








