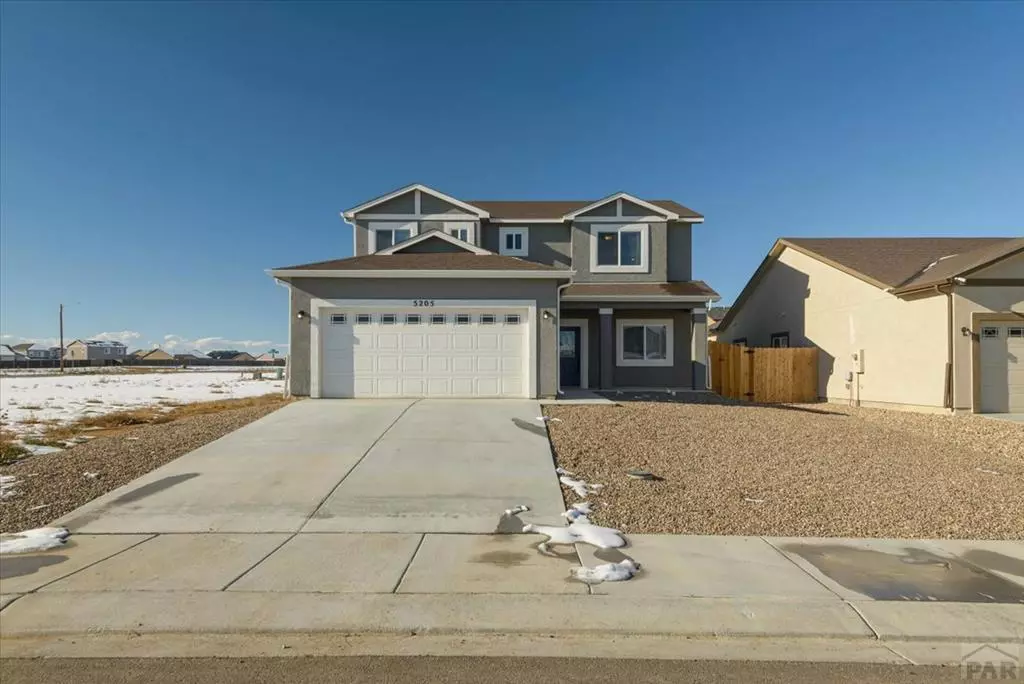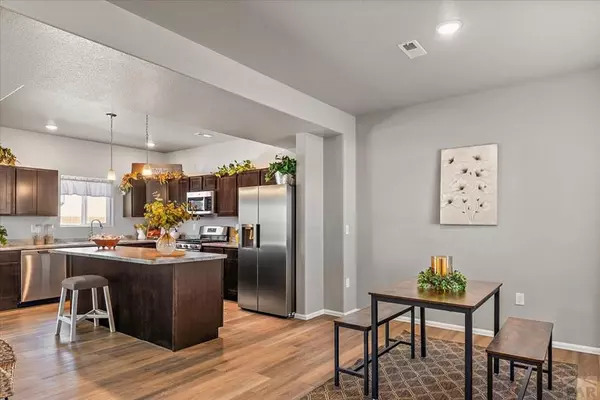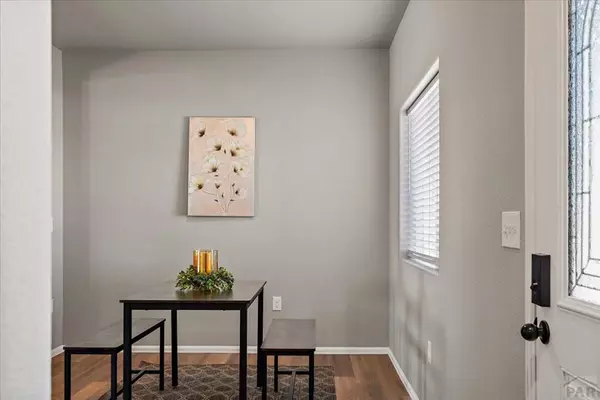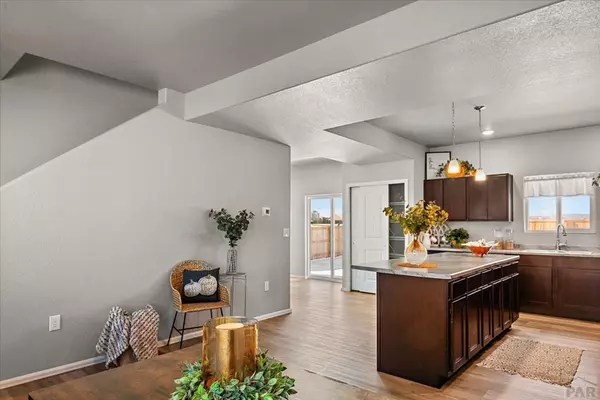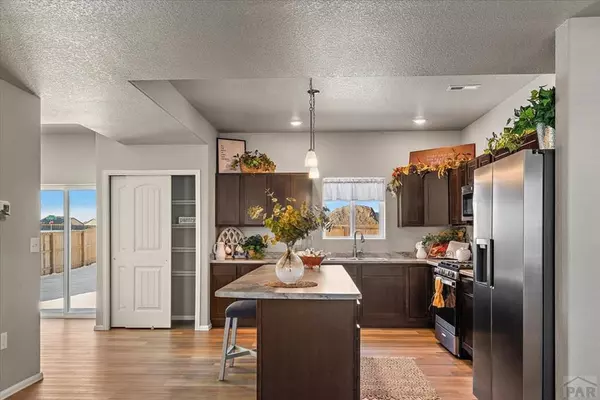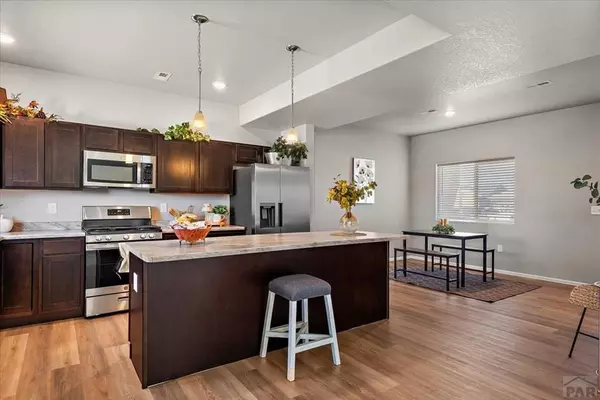
4 Beds
3 Baths
1,862 SqFt
4 Beds
3 Baths
1,862 SqFt
OPEN HOUSE
Sat Nov 23, 11:00pm - 1:00pm
Key Details
Property Type Single Family Home
Sub Type Single Family
Listing Status Active
Purchase Type For Sale
Square Footage 1,862 sqft
Price per Sqft $233
Subdivision Northridge/Eagleridge
MLS Listing ID 228755
Style 2 Story
Bedrooms 4
Full Baths 3
Half Baths 1
Three Quarter Bath 1
HOA Fees $200/ann
HOA Y/N No
Abv Grd Liv Area 926
Year Built 2023
Annual Tax Amount $176
Tax Year 2023
Lot Size 6,185 Sqft
Acres 0.142
Lot Dimensions 50x124.15
Property Description
Location
State CO
County Pueblo
Area North
Zoning R2U
Rooms
Basement Slab
Interior
Interior Features Smoke Detector/CO, Garage Door Opener, Walk-In Closet(s), Walk-in Shower
Exterior
Exterior Feature Paved Street, Mountain View
Garage 2 Car Garage Attached
Garage Spaces 2.0
Garage Description 2 Car Garage Attached
Schools
School District 60
Others
Ownership Seller
SqFt Source Other


