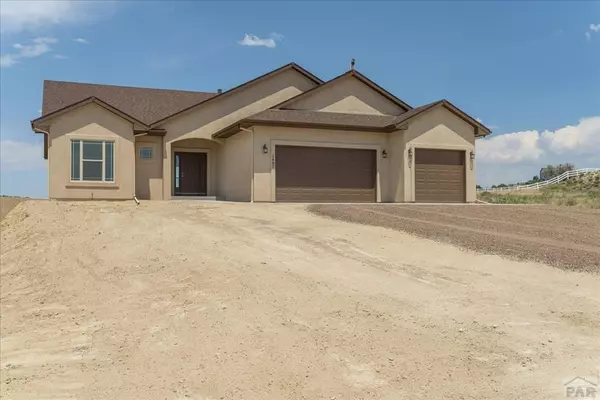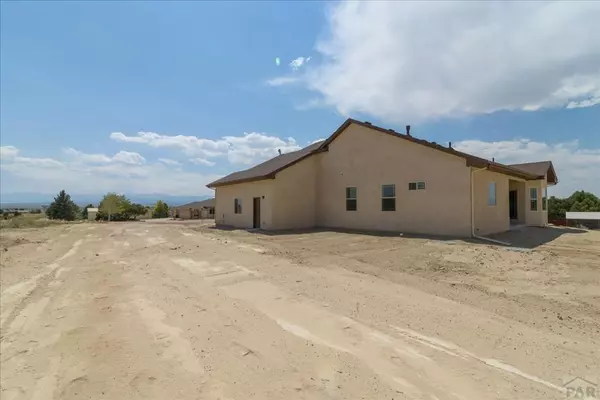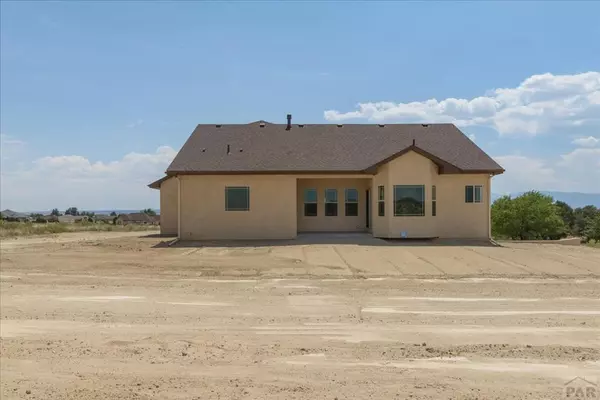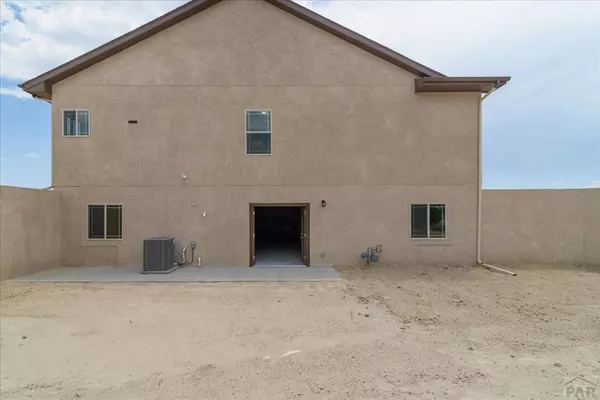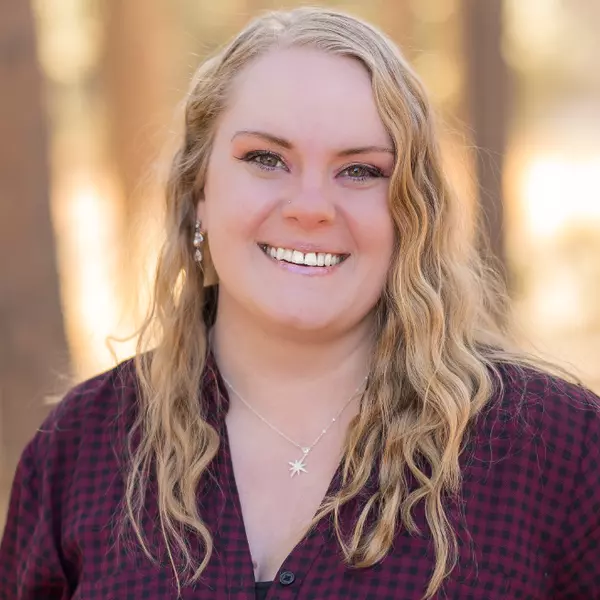
3 Beds
2 Baths
3,453 SqFt
3 Beds
2 Baths
3,453 SqFt
Key Details
Property Type Single Family Home
Sub Type Single Family
Listing Status Active
Purchase Type For Sale
Square Footage 3,453 sqft
Price per Sqft $144
Subdivision Pueblo West East
MLS Listing ID 228738
Style Ranch
Bedrooms 3
Full Baths 2
HOA Y/N No
Year Built 2024
Annual Tax Amount $979
Tax Year 2023
Lot Size 1.120 Acres
Acres 1.12
Lot Dimensions 315x155x315x155
Property Description
Location
State CO
County Pueblo
Area Pueblo West
Zoning A-3
Rooms
Basement Full Basement, Unfinished
Interior
Interior Features New Floor Coverings, New Paint, Tile Floors, Ceiling Fan(s), Vaulted Ceiling(s), Smoke Detector/CO, Garage Door Opener, Sump Pump, Walk-In Closet(s), Garden Tub, Walk-in Shower, Granite Counter Top
Fireplaces Number 2
Exterior
Exterior Feature Paved Street, Horses Allowed, Mountain View
Garage 3 Car Garage Attached
Garage Spaces 3.0
Garage Description 3 Car Garage Attached
Schools
School District 70
Others
Ownership Seller
SqFt Source Blueprints



