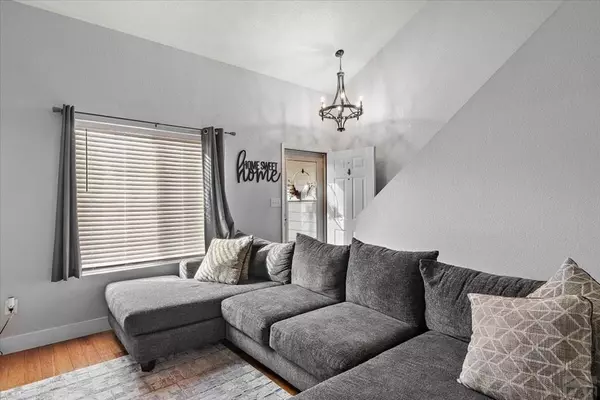
4 Beds
3 Baths
1,737 SqFt
4 Beds
3 Baths
1,737 SqFt
Key Details
Property Type Single Family Home
Sub Type Single Family
Listing Status Active
Purchase Type For Sale
Square Footage 1,737 sqft
Price per Sqft $201
Subdivision Northridge/Eagleridge
MLS Listing ID 228622
Style 2 Story
Bedrooms 4
Full Baths 3
Half Baths 1
Three Quarter Bath 1
HOA Y/N No
Abv Grd Liv Area 555
Year Built 2001
Annual Tax Amount $1,986
Tax Year 2023
Lot Size 3,484 Sqft
Acres 0.08
Lot Dimensions 45X77
Property Description
Location
State CO
County Pueblo
Area North
Zoning R-4
Rooms
Basement Completely Finished
Interior
Interior Features Vaulted Ceiling(s), Smoke Detector/CO, Garage Door Opener
Fireplaces Number 1
Exterior
Exterior Feature Paved Street
Garage 2 Car Garage Attached
Garage Spaces 2.0
Garage Description 2 Car Garage Attached
Schools
School District 60
Others
Ownership Seller
SqFt Source Court House







