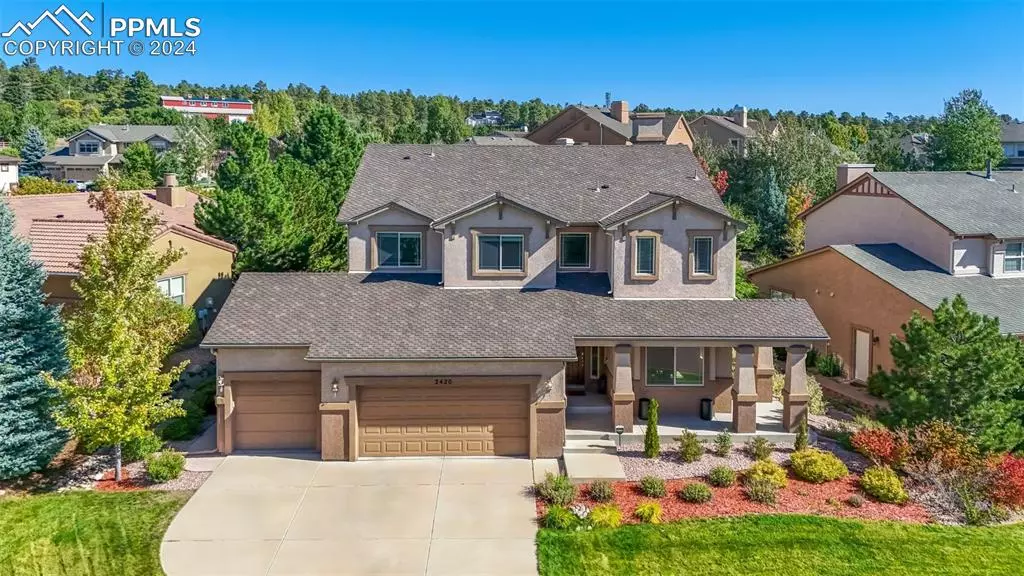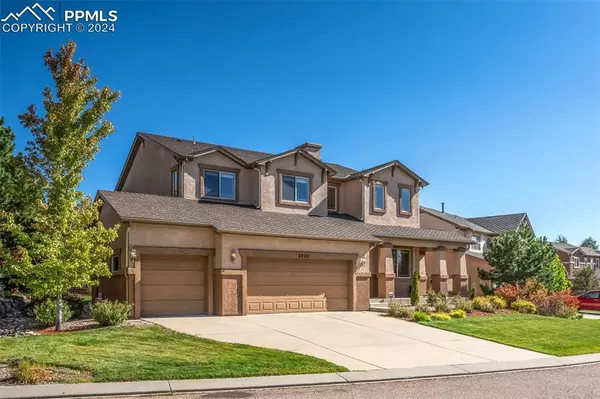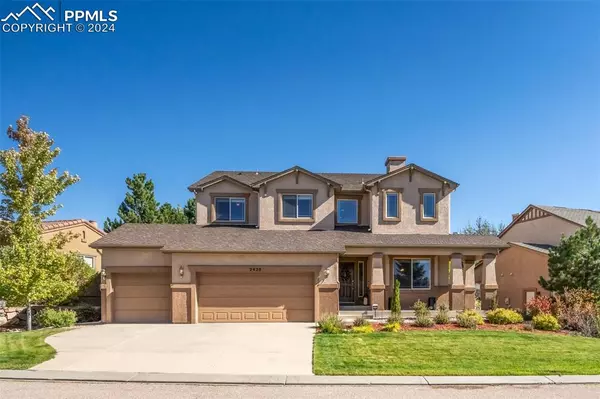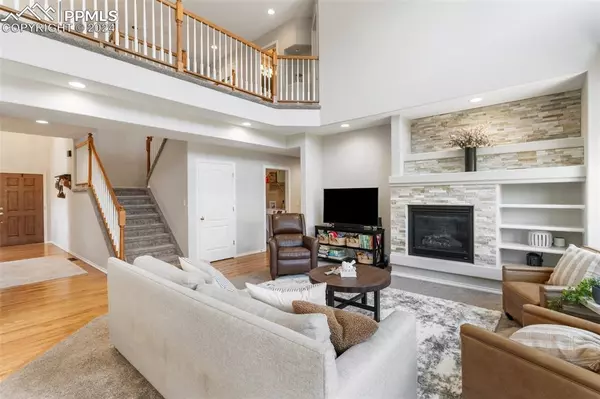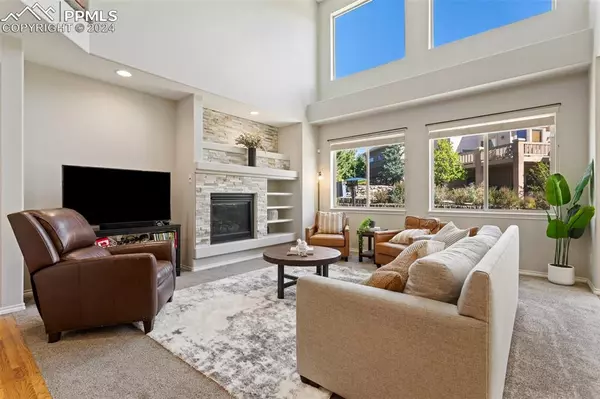
5 Beds
4 Baths
4,224 SqFt
5 Beds
4 Baths
4,224 SqFt
OPEN HOUSE
Sun Nov 24, 1:00pm - 3:00pm
Key Details
Property Type Single Family Home
Sub Type Single Family
Listing Status Active
Purchase Type For Sale
Square Footage 4,224 sqft
Price per Sqft $208
MLS Listing ID 6722995
Style 2 Story
Bedrooms 5
Full Baths 2
Half Baths 1
Three Quarter Bath 1
Construction Status Existing Home
HOA Fees $200/qua
HOA Y/N Yes
Year Built 2010
Annual Tax Amount $5,166
Tax Year 2023
Lot Size 8,668 Sqft
Property Description
The great room’s soaring ceilings and striking stacked-stone gas fireplace create an inviting atmosphere, while a dedicated office or flex room on main floor adds practicality. Upstairs, layout is brilliantly designed for both privacy and convenience. Principal suite offers a serene retreat, complete with lavish 5-piece en suite and two generous walk-in closets. On the opposite side, three additional spacious bedrooms and a loft area provide plenty of room for work or relaxation. A full bathroom with double sinks ensures everyone has their own space.
Finished basement is a true highlight, featuring a family room with corner gas fireplace, expansive wet bar for hosting, and temperature-controlled wine room that will delight any enthusiast. The 5th bedroom, complete with its own ¾ bathroom and walk-in closet, offers the perfect guest suite.
Located just minutes from community walking trails, parks, and the popular Josh & John’s ice cream parlor, this home offers both serenity and convenience. Plus, Flying Horse amenities include an exceptional golf course, clubhouse, pool, pickleball, tennis, fitness center, and award-winning dining. Don’t miss the chance to make this extraordinary property your forever home. Schedule your tour today!
Location
State CO
County El Paso
Area Flying Horse
Interior
Interior Features 5-Pc Bath, 6-Panel Doors, 9Ft + Ceilings, Great Room
Cooling Ceiling Fan(s), Central Air
Flooring Carpet, Vinyl/Linoleum, Wood
Fireplaces Number 1
Fireplaces Type Basement, Main Level, Two
Laundry Main
Exterior
Garage Attached
Garage Spaces 3.0
Fence Rear
Community Features Club House, Dining, Fitness Center, Golf Course, Hiking or Biking Trails, Hotel/Resort, Parks or Open Space, Playground Area, Pool, Spa, Tennis
Utilities Available Electricity Connected, Natural Gas Connected
Roof Type Composite Shingle
Building
Lot Description Cul-de-sac, Level
Foundation Full Basement
Builder Name Vantage Hm Corp
Water Municipal
Level or Stories 2 Story
Finished Basement 93
Structure Type Framed on Lot,Frame
Construction Status Existing Home
Schools
Middle Schools Discovery Canyon
High Schools Discovery Canyon
School District Academy-20
Others
Miscellaneous Auto Sprinkler System,Kitchen Pantry,Wet Bar
Special Listing Condition Not Applicable



