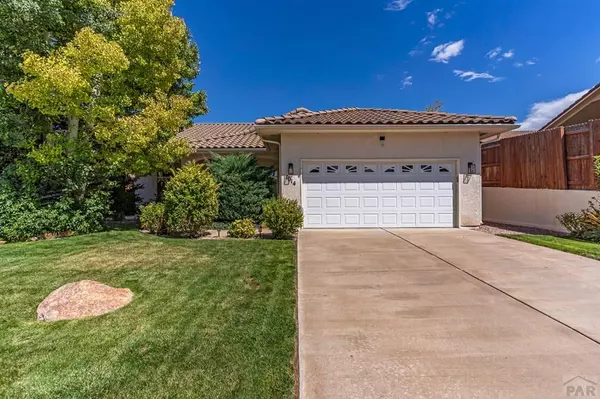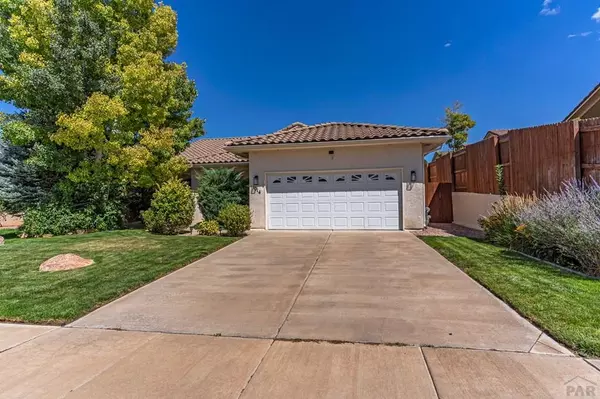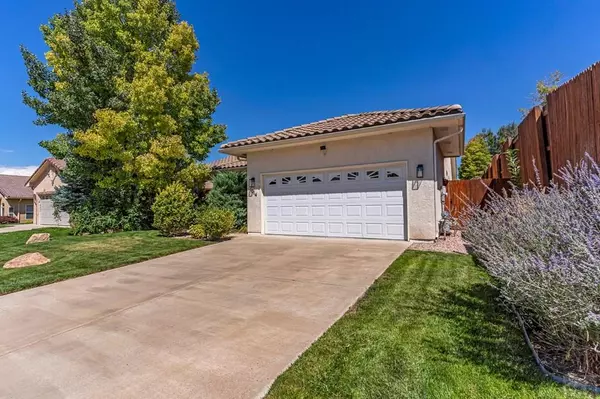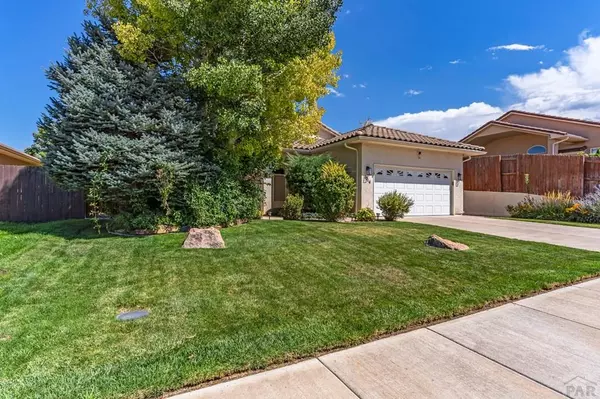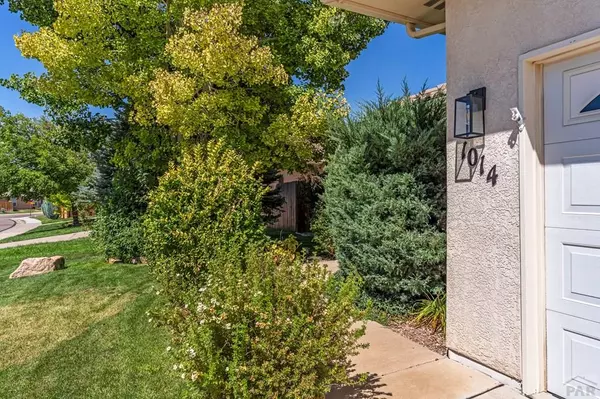
3 Beds
2 Baths
1,703 SqFt
3 Beds
2 Baths
1,703 SqFt
OPEN HOUSE
Sat Dec 07, 2:00pm - 4:00pm
Key Details
Property Type Single Family Home
Sub Type Single Family
Listing Status Active
Purchase Type For Sale
Square Footage 1,703 sqft
Price per Sqft $249
Subdivision Regency Crest
MLS Listing ID 226202
Style Ranch
Bedrooms 3
Full Baths 2
HOA Fees $360/ann
HOA Y/N No
Year Built 2007
Annual Tax Amount $2,314
Tax Year 2023
Lot Size 5,924 Sqft
Acres 0.136
Property Description
Location
State CO
County Pueblo
Area South
Zoning R-2
Rooms
Basement No Basement, Slab
Interior
Interior Features Tile Floors, Jetted Tub, Vaulted Ceiling(s), Smoke Detector/CO, Garage Door Opener, Walk-In Closet(s)
Fireplaces Number 1
Exterior
Exterior Feature Paved Street
Parking Features 2 Car Garage Attached
Garage Spaces 2.0
Garage Description 2 Car Garage Attached
Schools
School District 60
Others
Ownership Seller
SqFt Source Court House



