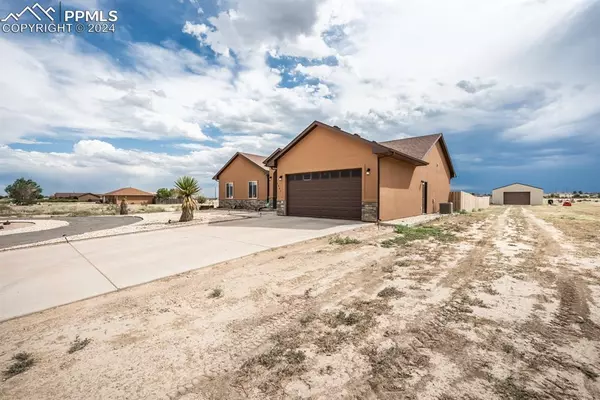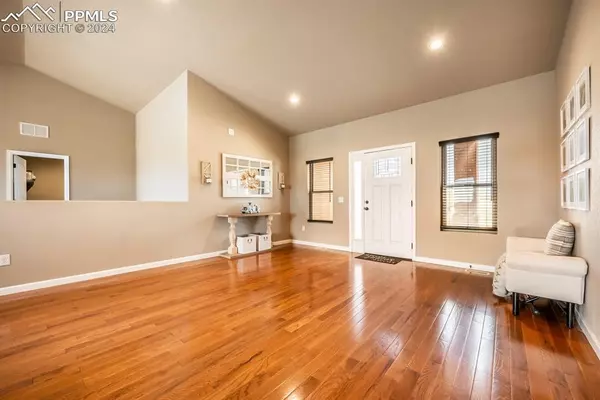
5 Beds
3 Baths
3,578 SqFt
5 Beds
3 Baths
3,578 SqFt
OPEN HOUSE
Sat Dec 07, 11:00am - 1:00pm
Key Details
Property Type Single Family Home
Sub Type Single Family
Listing Status Active
Purchase Type For Sale
Square Footage 3,578 sqft
Price per Sqft $159
MLS Listing ID 3609308
Style Ranch
Bedrooms 5
Full Baths 2
Three Quarter Bath 1
Construction Status Existing Home
HOA Y/N No
Year Built 2020
Annual Tax Amount $3,660
Tax Year 2023
Lot Size 1.010 Acres
Property Description
Location
State CO
County Pueblo
Area Pueblo West
Interior
Interior Features Vaulted Ceilings
Cooling Ceiling Fan(s), Central Air
Flooring Carpet, Tile, Wood
Fireplaces Number 1
Fireplaces Type None
Laundry Main
Exterior
Parking Features Attached
Garage Spaces 2.0
Utilities Available Electricity Connected, Natural Gas Connected
Roof Type Composite Shingle
Building
Lot Description Level, Mountain View
Foundation Full Basement
Water Assoc/Distr
Level or Stories Ranch
Finished Basement 100
Structure Type Frame
Construction Status Existing Home
Schools
School District Pueblo-70
Others
Miscellaneous Kitchen Pantry,RV Parking
Special Listing Condition Not Applicable








