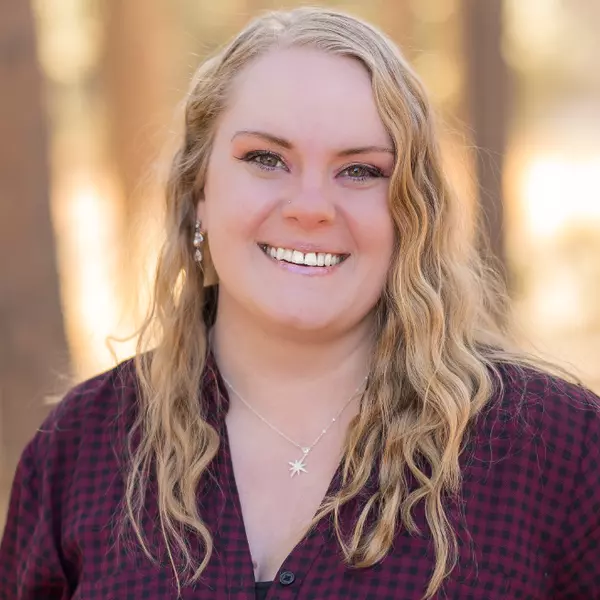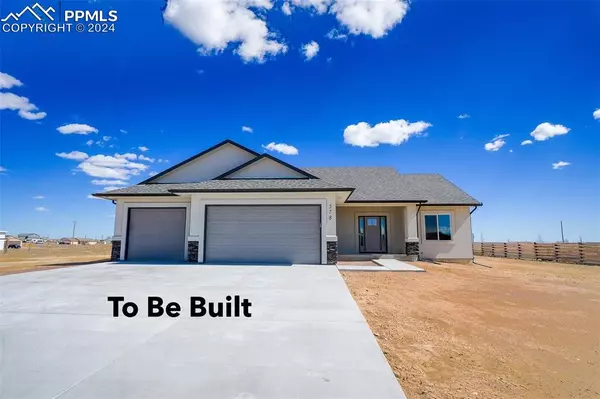
3 Beds
2 Baths
3,500 SqFt
3 Beds
2 Baths
3,500 SqFt
Key Details
Property Type Single Family Home
Sub Type Single Family
Listing Status Active
Purchase Type For Sale
Square Footage 3,500 sqft
Price per Sqft $228
MLS Listing ID 7817411
Style Ranch
Bedrooms 3
Full Baths 2
Construction Status To Be Built
HOA Y/N No
Year Built 2022
Annual Tax Amount $657
Tax Year 2022
Lot Size 9.500 Acres
Property Description
Location
State CO
County El Paso
Area None
Interior
Interior Features 5-Pc Bath, 6-Panel Doors, 9Ft + Ceilings, See Prop Desc Remarks
Cooling Ceiling Fan(s), Central Air
Flooring Carpet, Luxury Vinyl
Fireplaces Number 1
Fireplaces Type Gas, Main Level
Laundry Main
Exterior
Garage Attached
Garage Spaces 3.0
Fence See Prop Desc Remarks
Utilities Available Electricity Available, Propane, See Prop Desc Remarks
Roof Type Composite Shingle
Building
Lot Description 360-degree View, Corner, Level, Meadow, Mountain View, Rural, View of Pikes Peak
Foundation Full Basement
Builder Name Brush Hollow Construction LLC
Water None, See Prop Desc Rem
Level or Stories Ranch
Structure Type Framed on Lot
Construction Status To Be Built
Schools
School District Ellicott-22
Others
Miscellaneous High Speed Internet Avail.,Horses(Zoned for 2 or more),Kitchen Pantry,Radon System,RV Parking,Sump Pump
Special Listing Condition See Show/Agent Remarks








