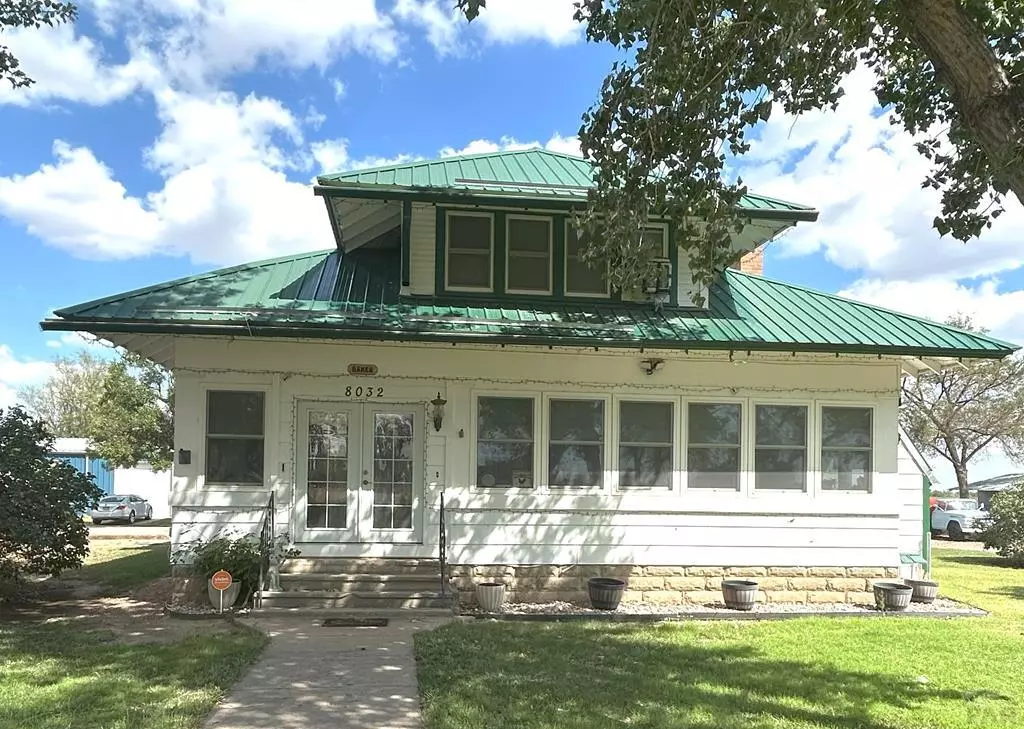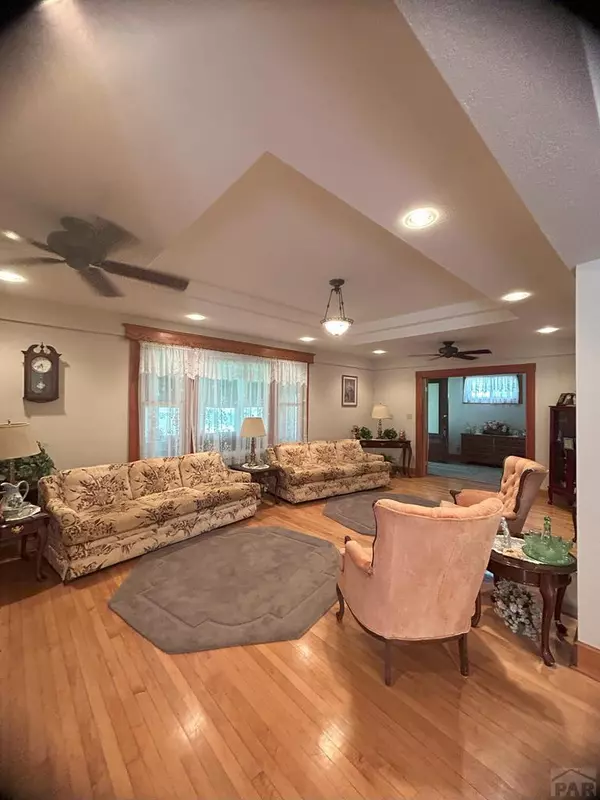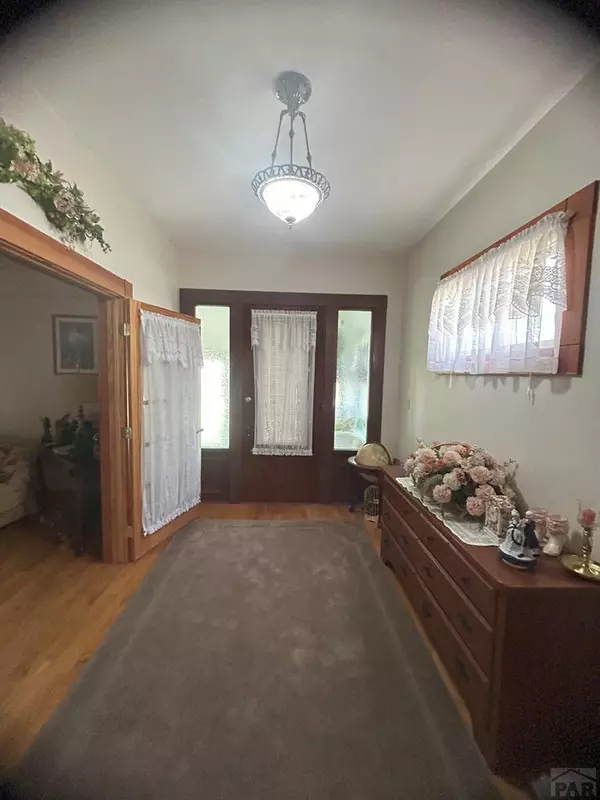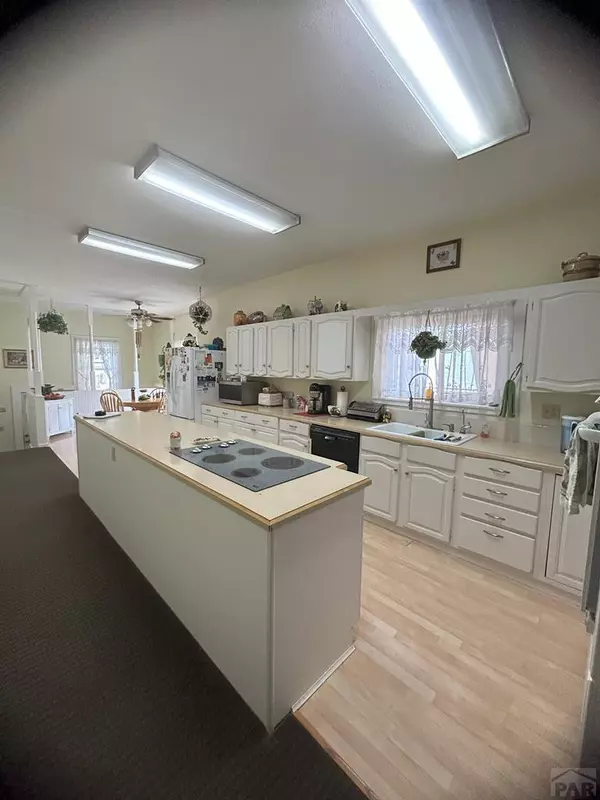
3 Beds
3 Baths
3,067 SqFt
3 Beds
3 Baths
3,067 SqFt
Key Details
Property Type Single Family Home
Sub Type Single Family
Listing Status Active
Purchase Type For Sale
Square Footage 3,067 sqft
Price per Sqft $259
Subdivision Sugar City
MLS Listing ID 216735
Style 2 Story
Bedrooms 3
Full Baths 3
Half Baths 1
HOA Y/N No
Abv Grd Liv Area 977
Year Built 1935
Annual Tax Amount $2,100
Tax Year 978
Lot Size 40.000 Acres
Acres 40.0
Property Description
Location
State CO
County Crowley
Area Arkansas Valley
Zoning AG
Rooms
Basement Partial Basement, Crawl Space, Unfinished, Block Foundation
Interior
Interior Features Hardwood Floors, Window Coverings, Jetted Tub, Ceiling Fan(s), Vaulted Ceiling(s), Smoke Detector/CO, Garage Door Opener, Walk-In Closet(s), Cable TV, Walk-in Shower
Fireplaces Number 1
Exterior
Exterior Feature Paved Street, Satellite Dish, Shed, Barn, Corral/Stable, Outbuildings, Horses Allowed, RV Parking, Guest House, Corner Lot, Irregular Lot
Garage 4+ Car Garage Detached
Garage Spaces 4.0
Garage Description 4+ Car Garage Detached
Schools
School District Re-1J
Others
Ownership Seller
SqFt Source Court House







