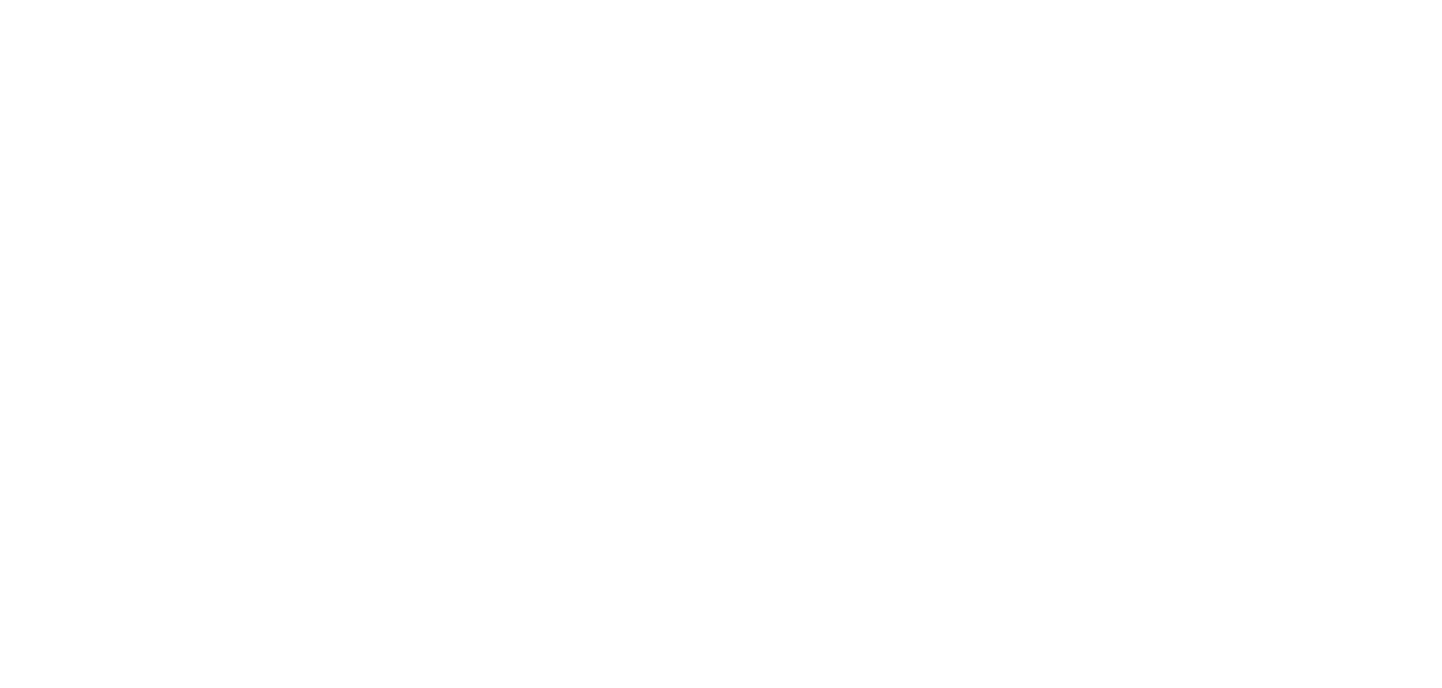

14550 Arfsten RD Active Save Request In-Person Tour Request Virtual Tour
Larkspur,CO 80118
Key Details
Property Type Single Family Home
Sub Type Single Family
Listing Status Active
Purchase Type For Sale
Square Footage 6,133 sqft
Price per Sqft $243
MLS Listing ID 1262471
Style 2 Story
Bedrooms 5
Full Baths 5
Construction Status Under Construction
HOA Y/N No
Year Built 2023
Annual Tax Amount $38
Tax Year 2024
Lot Size 37.860 Acres
Property Sub-Type Single Family
Property Description
Your dream home begins here—on nearly 38 acres of stunning land in Larkspur, Colorado. This is a rare opportunity to take over a project that's been thoughtfully planned and is ready for the next step. The seller is including a full set of architectural plans for a beautiful 5,775 SF 5-bedroom, 5 bathroom luxury barndominium designed to capture the essence of Colorado living. The layout features an open-concept great room, a spacious kitchen with ample pantry space, a main-level office, a theater room, and a second-floor balcony with breathtaking mountain views. The primary suite includes luxurious his and hers walk-in closets, and the wrap-around porch is perfect for relaxing and soaking in the natural beauty that surrounds you. The property already includes a fully built-out 5,687 SF attached RV garage with 4 garage doors for drive-through access, an RV drain, and R-49 insulation—perfect for storing your toys, tools, or creating the ultimate workshop. An added plus is School of Choice.
With panoramic views and endless potential, this land offers a unique chance to finish your own private retreat in one of Colorado's most scenic areas. Don't miss out on this exceptional investment and lifestyle opportunity. Approximately 20 Minutes to Colorado Springs and approximately 30 minutes to Castle Rock for convenient shopping and near schools. Buyer is responsible for completing project to include well and septic. Currently electrical is connected to the building and all rough-in plumbing is already built out included in the foundation and slab.
Location
State CO
County Douglas
Area Metes & Bounds
Interior
Interior Features 5-Pc Bath,Great Room,Vaulted Ceilings
Cooling None,See Prop Desc Remarks
Fireplaces Number 1
Fireplaces Type Main Level,One
Laundry Main
Exterior
Parking Features Attached
Garage Spaces 16.0
Utilities Available Electricity Connected,See Prop Desc Remarks
Roof Type Metal
Building
Lot Description Level,Mountain View,Rural,View of Pikes Peak
Foundation Partial Basement
Builder Name Being Verified
Water None,See Prop Desc Rem
Level or Stories 2 Story
Structure Type Steel Frame
Construction Status Under Construction
Schools
High Schools Rock Canyon
School District Douglas Re1
Others
Miscellaneous Home Theatre,Kitchen Pantry,RV Parking,See Prop Desc Remarks
Special Listing Condition Not Applicable
Virtual Tour https://www.listingsmagic.com/sps/tour-slider/index.php?property_ID=271393